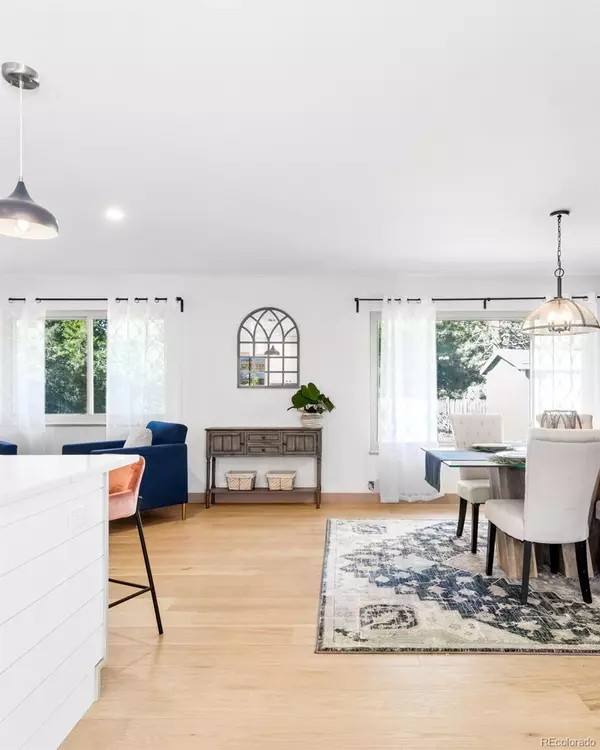$920,000
$950,000
3.2%For more information regarding the value of a property, please contact us for a free consultation.
10011 E Ohio AVE Denver, CO 80247
5 Beds
3 Baths
4,013 SqFt
Key Details
Sold Price $920,000
Property Type Single Family Home
Sub Type Single Family Residence
Listing Status Sold
Purchase Type For Sale
Square Footage 4,013 sqft
Price per Sqft $229
Subdivision Windsor
MLS Listing ID 7561487
Sold Date 02/01/24
Bedrooms 5
Full Baths 3
HOA Y/N No
Abv Grd Liv Area 2,268
Originating Board recolorado
Year Built 1968
Annual Tax Amount $1,483
Tax Year 2021
Lot Size 9,583 Sqft
Acres 0.22
Property Description
Uncover stylish farmhouse design influences in this completely renovated and customized mid-century ranch. Nestled in the exclusive Park Forest Neighborhood, a true hidden gem that is walking distance to the Highline Canal Trail. The expansive residence showcases over 4,000 square feet of functional luxury which is exemplified in a chef's kitchen boasting high-end finishes, new Samsung Bespoke appliances, and a stylish tile backsplash. Completing the motif is a deep farm sink, and dual quartz and butcher block countertops. Open concept floor plan with a huge family room, dine-in kitchen, and new engineered white oak hardwood floors. Entertainers will relish in a generously sized basement adorned with a full wet bar and living area. Working from home is a breeze with dual office spaces while a main-floor laundry area adds convenience. Each bathroom in the home has been exquisitely remodeled with stunning tile and finishes, including an en-suite retreat located in the large primary bedroom. Manicured flower beds, a custom chicken coop, and mature landscaping surround the home, allowing residents to enjoy the enviable Colorado climate from their own personal oasis. This is a one-of-a-kind home in an idyllic neighborhood.
Credit for a new roof will be added at closing.
Location
State CO
County Denver
Zoning S-SU-F
Rooms
Basement Interior Entry, Partial
Main Level Bedrooms 3
Interior
Interior Features Built-in Features, Eat-in Kitchen, Primary Suite
Heating Forced Air, Natural Gas
Cooling Attic Fan, Central Air
Fireplaces Number 1
Fireplaces Type Living Room, Wood Burning
Fireplace Y
Laundry In Unit
Exterior
Exterior Feature Private Yard, Rain Gutters
Garage Spaces 2.0
Fence Full
Utilities Available Cable Available, Electricity Connected, Natural Gas Connected, Phone Available
Roof Type Wood
Total Parking Spaces 2
Garage Yes
Building
Lot Description Landscaped, Level
Sewer Public Sewer
Level or Stories One
Structure Type Brick,Wood Siding
Schools
Elementary Schools Place Bridge Academy
Middle Schools Place Bridge Academy
High Schools George Washington
School District Denver 1
Others
Senior Community No
Ownership Individual
Acceptable Financing Cash, Conventional, Other
Listing Terms Cash, Conventional, Other
Special Listing Condition None
Read Less
Want to know what your home might be worth? Contact us for a FREE valuation!

Our team is ready to help you sell your home for the highest possible price ASAP

© 2024 METROLIST, INC., DBA RECOLORADO® – All Rights Reserved
6455 S. Yosemite St., Suite 500 Greenwood Village, CO 80111 USA
Bought with Bluebird Real Estate Group






