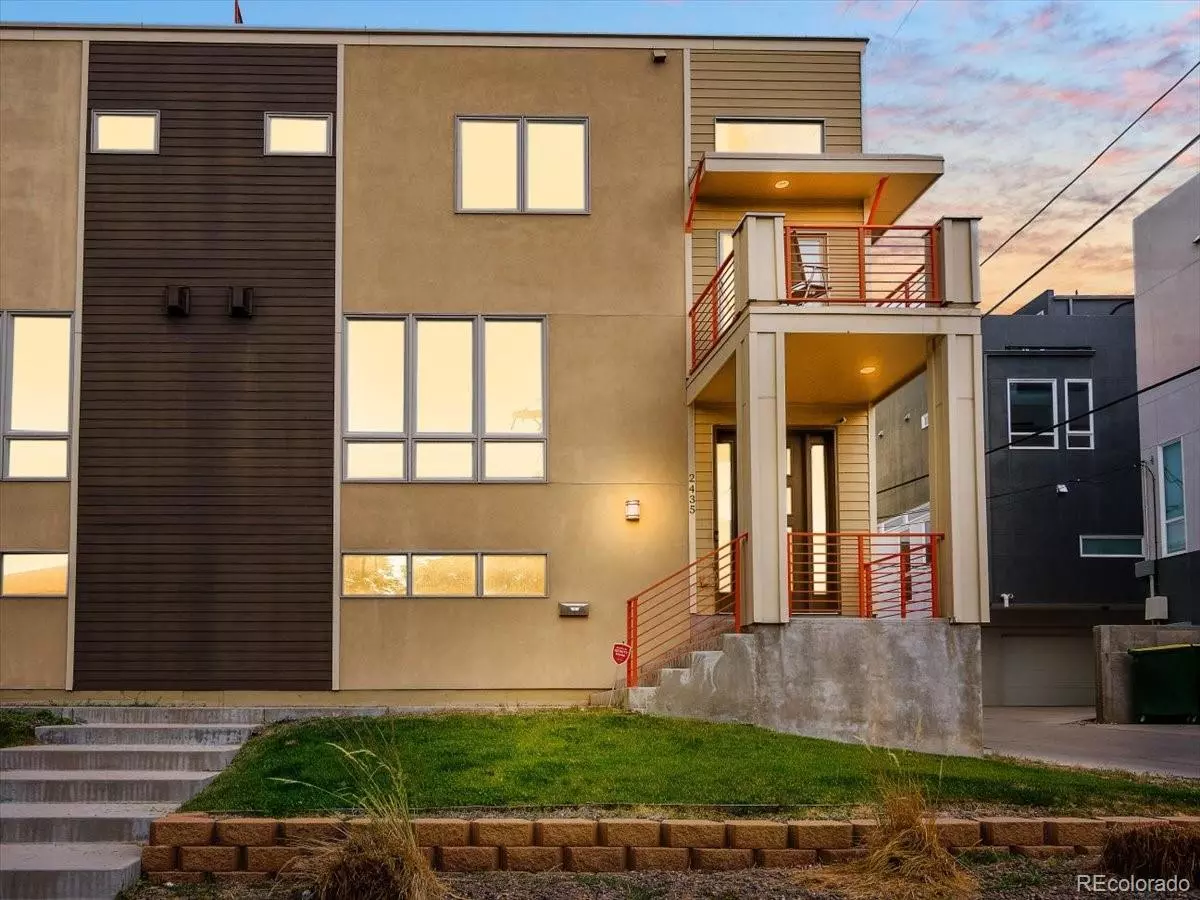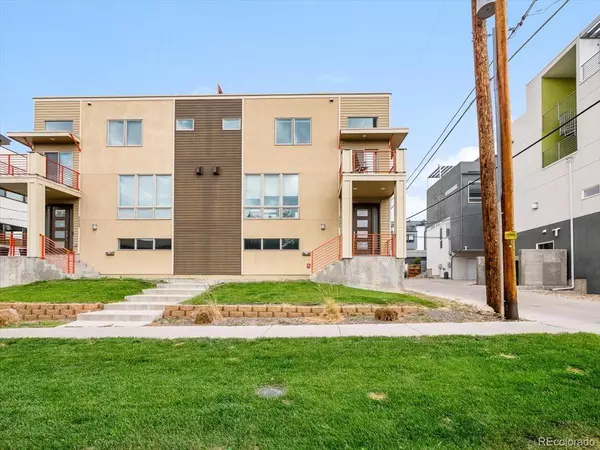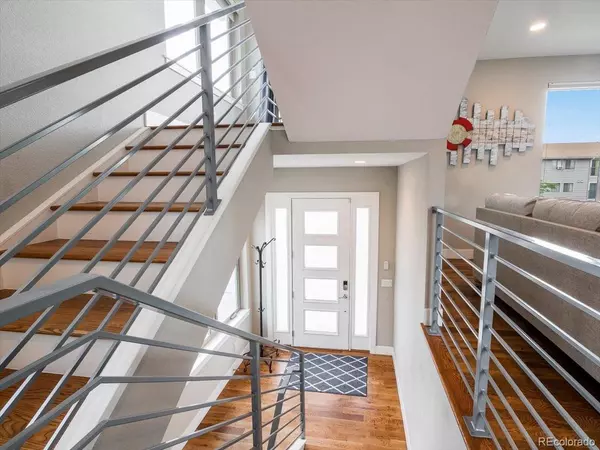$759,000
$759,000
For more information regarding the value of a property, please contact us for a free consultation.
2435 Decatur ST Denver, CO 80211
2 Beds
3 Baths
1,449 SqFt
Key Details
Sold Price $759,000
Property Type Townhouse
Sub Type Townhouse
Listing Status Sold
Purchase Type For Sale
Square Footage 1,449 sqft
Price per Sqft $523
Subdivision Town Of Highland
MLS Listing ID 6776698
Sold Date 01/30/24
Style Contemporary,Urban Contemporary
Bedrooms 2
Full Baths 2
Half Baths 1
HOA Y/N No
Abv Grd Liv Area 1,449
Originating Board recolorado
Year Built 2014
Annual Tax Amount $3,294
Tax Year 2022
Lot Size 2,178 Sqft
Acres 0.05
Property Description
Unique urban townhome in the desirable Jefferson Park! This is a contemporary gem with over 1,400 SqFt featuring 2 bedrooms, 3 baths, and an oversized 2 car attached garage. The styling and high-quality modern finishes including hardwood floors, recessed lighting, a fireplace with built in shelving, open floor plan connecting living room and kitchen, big island, quartz countertops, stainless steel appliances, and gas range. Enjoy the enviable private rooftop deck that offers spectacular 360 views and 3 additional outdoor balcony retreats for entertaining. Two primary suites with expansive showers and walk-in closets. This home offers everything you need to enjoy life in the Highlands! Short stroll to numerous unique restaurants, bars, breweries, galleries and shops. Minutes away from the Downtown, easy access to i25 and i70, short commute to DIA. No HOA.
Location
State CO
County Denver
Zoning G-MU-3
Interior
Interior Features Eat-in Kitchen, Kitchen Island, Open Floorplan, Primary Suite, Walk-In Closet(s)
Heating Forced Air
Cooling Central Air
Flooring Carpet, Tile, Wood
Fireplaces Number 1
Fireplaces Type Gas, Gas Log, Living Room
Fireplace Y
Laundry In Unit, Laundry Closet
Exterior
Exterior Feature Balcony, Gas Valve, Private Yard
Garage Dry Walled, Finished, Lighted, Oversized
Garage Spaces 2.0
View City, Mountain(s)
Roof Type Composition
Total Parking Spaces 2
Garage Yes
Building
Lot Description Sprinklers In Front, Sprinklers In Rear
Foundation Slab
Sewer Public Sewer
Water Public
Level or Stories Three Or More
Structure Type Frame,Stucco,Wood Siding
Schools
Elementary Schools Brown
Middle Schools Lake
High Schools North
School District Denver 1
Others
Senior Community No
Ownership Individual
Acceptable Financing 1031 Exchange, Cash, Conventional, FHA, VA Loan
Listing Terms 1031 Exchange, Cash, Conventional, FHA, VA Loan
Special Listing Condition None
Read Less
Want to know what your home might be worth? Contact us for a FREE valuation!

Our team is ready to help you sell your home for the highest possible price ASAP

© 2024 METROLIST, INC., DBA RECOLORADO® – All Rights Reserved
6455 S. Yosemite St., Suite 500 Greenwood Village, CO 80111 USA
Bought with Brokers Guild Real Estate






