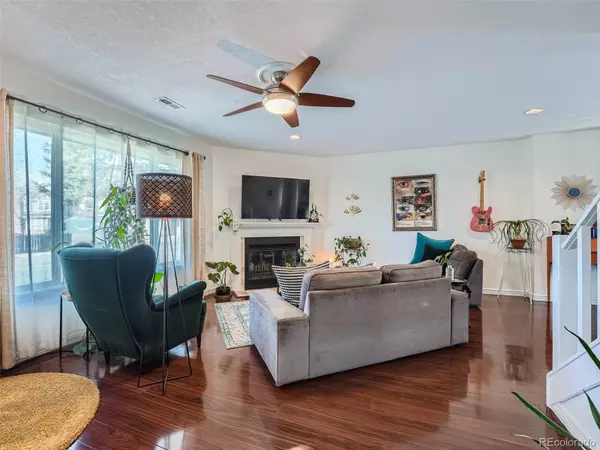$457,000
$425,000
7.5%For more information regarding the value of a property, please contact us for a free consultation.
4283 W 111th CIR Westminster, CO 80031
3 Beds
2 Baths
1,404 SqFt
Key Details
Sold Price $457,000
Property Type Townhouse
Sub Type Townhouse
Listing Status Sold
Purchase Type For Sale
Square Footage 1,404 sqft
Price per Sqft $325
Subdivision Cotton Creek
MLS Listing ID 8650460
Sold Date 01/26/24
Bedrooms 3
Full Baths 1
Half Baths 1
Condo Fees $275
HOA Fees $275/mo
HOA Y/N Yes
Originating Board recolorado
Year Built 1984
Annual Tax Amount $2,379
Tax Year 2022
Lot Size 3,049 Sqft
Acres 0.07
Property Description
Welcome to your clean updated super quiet 3bd/2ba brick & frame end-unit townhome in coveted Cotton Creek! ($263k) VA Assumable loan locked at 2.875% for qualified buyers! Inquire for more details. Greet your guests at the front door & lead them into your cozy mudroom, perfect for keeping the weather outside. Entering into the main part of the house, you see the large open living room that includes a cozy wood burning fireplace and mounted tv system (hardware to stay). Walk a bit further into the attached dining room that has a beautiful view through french doors leading out to the fully fenced, very large private backyard. Staying inside the house, you'll see the updated kitchen on the right, partially open to the dining area, perfect for cooking & entertaining. The kitchen has SS appliances that stay w/ the house! Also on the main level is a conveniently located 1/2 bath and a separate full laundry room, washer & dryer also included! Upstairs includes the 3 spacious bdrms w/ large closets (primary and SW bdrm have walk-in closet), each w/wonderful closet space and gorgeous natural light, all within easy reach of the full bathroom. Backyard is fully fenced w/numerous areas for gardening (including raised garden beds!), green space, it's the largest yard in the neighborhood, and offers great space for outdoor entertainment. Ample parking including an attached 1 car oversized garage (for parking, storage w/shelving, workspace), off-street parking in front of garage, and tons of street parking options. Walk a short distance to the library, numerous green spaces/parks, and a great playground! Incredibly easy access to Big Dry Creek Trail System & Open Space, Rec Center, public transportation, grocery stores (Whole Foods, King Soopers, Safeway, Sprouts, Great Wall Asian Supermarket, Costco), shopping areas, restaurants galore, easy access to HWY 36. Sellers don't use any harsh chemicals/fragrance in property. This home is CLEAN! Buyer to verify all information provided.
Location
State CO
County Adams
Rooms
Basement Crawl Space, Sump Pump
Interior
Interior Features Ceiling Fan(s), Entrance Foyer, High Ceilings, High Speed Internet, Laminate Counters, Open Floorplan, Pantry, Smoke Free, Walk-In Closet(s)
Heating Forced Air, Natural Gas
Cooling Central Air
Flooring Carpet, Tile, Vinyl, Wood
Fireplaces Number 1
Fireplaces Type Living Room, Wood Burning
Fireplace Y
Appliance Dishwasher, Disposal, Dryer, Microwave, Oven, Range, Refrigerator, Self Cleaning Oven, Sump Pump, Washer
Laundry In Unit
Exterior
Exterior Feature Garden, Lighting, Private Yard, Rain Gutters
Garage Spaces 1.0
Fence Full
Utilities Available Cable Available, Electricity Available, Electricity Connected, Natural Gas Available, Natural Gas Connected
Roof Type Composition
Total Parking Spaces 2
Garage Yes
Building
Lot Description Landscaped, Near Public Transit, Sprinklers In Front
Story Two
Sewer Public Sewer
Water Public
Level or Stories Two
Structure Type Brick,Frame,Other
Schools
Elementary Schools Cotton Creek
Middle Schools Silver Hills
High Schools Northglenn
School District Adams 12 5 Star Schl
Others
Senior Community No
Ownership Individual
Acceptable Financing Cash, Conventional, FHA, Qualified Assumption, VA Loan
Listing Terms Cash, Conventional, FHA, Qualified Assumption, VA Loan
Special Listing Condition None
Pets Description Number Limit, Yes
Read Less
Want to know what your home might be worth? Contact us for a FREE valuation!

Our team is ready to help you sell your home for the highest possible price ASAP

© 2024 METROLIST, INC., DBA RECOLORADO® – All Rights Reserved
6455 S. Yosemite St., Suite 500 Greenwood Village, CO 80111 USA
Bought with RE/MAX AVENUES






