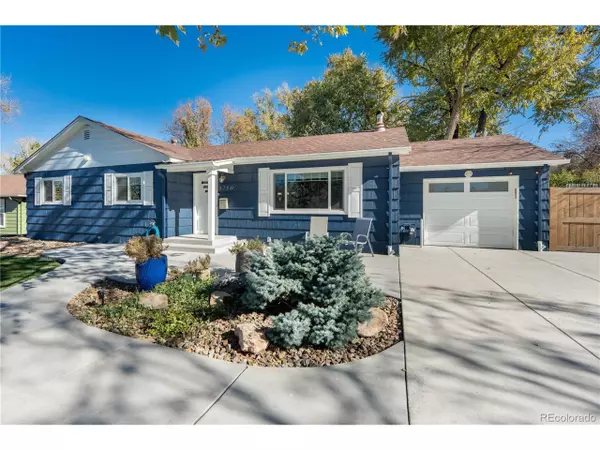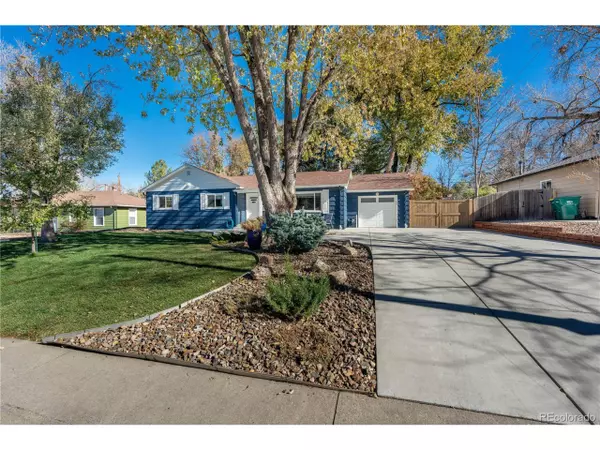$569,000
$565,000
0.7%For more information regarding the value of a property, please contact us for a free consultation.
5150 S Washington St Littleton, CO 80121
2 Beds
1 Bath
1,104 SqFt
Key Details
Sold Price $569,000
Property Type Single Family Home
Sub Type Residential-Detached
Listing Status Sold
Purchase Type For Sale
Square Footage 1,104 sqft
Subdivision Brookridge Heights
MLS Listing ID 6667155
Sold Date 01/26/24
Style Ranch
Bedrooms 2
Full Baths 1
HOA Y/N false
Abv Grd Liv Area 1,104
Originating Board REcolorado
Year Built 1953
Annual Tax Amount $3,457
Lot Size 0.260 Acres
Acres 0.26
Property Description
Welcome to 5150 S. Washington Street, a lovingly renovated and impeccably maintained 1100 square-foot ranch, tucked away in a serene Littleton neighborhood. Set on a quarter-acre lot with an expansive, yet private, backyard, this home offers a relaxing reprieve from the hustle and bustle of your day to day. Notable upgrades include a new double driveway, sidewalk, and front porch (all 2018), interior and exterior paint (2019), and furnace replacement in 2016. Updated smart lighting fixtures, an open floorplan, and gorgeous light hardwood floors throughout guarantee a luxurious and airy feel to the home. The dining room looks out onto the stunning backyard, providing a peaceful spot to start every morning. The kitchen was updated in 2018 and features newer stainless-steel appliances, modern subway tile backsplash, granite countertops, bright white cabinetry, and contrasting grey tile flooring. With an elegant, coffered ceiling, delicate chandelier, and built-in shelving, the unenclosed office provides the chance to curate an ideal work-from home experience, cozy library and reading nook, or craft space. The full hall bath, highlighted by an updated vanity (2020) and a wave-pattern glass block window, and two spacious bedrooms round out the living space. Outdoor entertaining is a breeze as the newer concrete patio (2018) and raised patio areas ensure abundant space for even the largest gatherings with loved ones. The double driveway is large enough to fit an RV and even has electrical hookups! Located an 8-minute drive away from the shopping and dining in Downtown Littleton, a 5-minute drive to Cornerstone Park, and a 6-minute drive to the new Cherry Cricket off Littleton Blvd.
Location
State CO
County Arapahoe
Area Metro Denver
Rooms
Other Rooms Outbuildings
Basement Built-In Radon, Radon Test Available
Primary Bedroom Level Main
Master Bedroom 13x11
Bedroom 2 Main 11x11
Interior
Interior Features Study Area, Open Floorplan, Pantry
Heating Forced Air
Cooling Central Air
Window Features Window Coverings,Double Pane Windows
Appliance Self Cleaning Oven, Dishwasher, Refrigerator, Washer, Dryer, Microwave, Disposal
Exterior
Garage Spaces 1.0
Fence Fenced
Utilities Available Natural Gas Available, Electricity Available, Cable Available
Waterfront false
Roof Type Composition
Street Surface Paved
Handicap Access No Stairs
Porch Patio, Deck
Building
Lot Description Lawn Sprinkler System
Faces West
Story 1
Sewer City Sewer, Public Sewer
Water City Water
Level or Stories One
Structure Type Wood/Frame,Wood Siding,Concrete
New Construction false
Schools
Elementary Schools Field
Middle Schools Euclid
High Schools Littleton
School District Littleton 6
Others
Senior Community false
SqFt Source Assessor
Special Listing Condition Private Owner
Read Less
Want to know what your home might be worth? Contact us for a FREE valuation!

Our team is ready to help you sell your home for the highest possible price ASAP

Bought with RE/MAX Professionals






