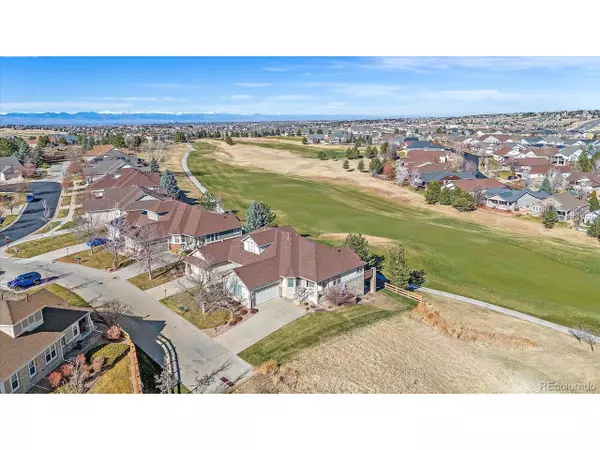$645,000
$663,000
2.7%For more information regarding the value of a property, please contact us for a free consultation.
23415 E Elmhurst Pl Aurora, CO 80016
3 Beds
3 Baths
2,545 SqFt
Key Details
Sold Price $645,000
Property Type Townhouse
Sub Type Attached Dwelling
Listing Status Sold
Purchase Type For Sale
Square Footage 2,545 sqft
Subdivision Heritage Eagle Bend
MLS Listing ID 6491805
Sold Date 01/25/24
Style Contemporary/Modern,Ranch
Bedrooms 3
Full Baths 2
Three Quarter Bath 1
HOA Fees $316/mo
HOA Y/N true
Abv Grd Liv Area 1,590
Originating Board REcolorado
Year Built 2002
Annual Tax Amount $2,936
Lot Size 0.260 Acres
Acres 0.26
Property Description
Let the HOA take care of your lawn and snow! This duplex is tucked at the end of a street with additional parking spaces and looks directly over the #8 green. A single owner residence that is ready for you! This home has 2 bedrooms and 2 baths on the main floor, plus another downstairs. Vaulted ceilings greet you as well as beautiful hardwood floors. You will love the great Extended trex deck and walk out that give you the beauty of living on the golf course. You may want to have your own golf cart so you can just drive through the tunnel and straight to the 30,000 sq ft clubhouse which boasts the Eagles Nest restaurant and bar, many meeting rooms, library, ballroom, state of the art workout facility, indoor and outdoor pools, locker rooms, sauna and hot tub. You will find any assistance you need from the welcome desk which is manned every day until 8pm. What more can you ask for than a maintenance free home and resort style living! Welcome Home!
Location
State CO
County Arapahoe
Community Clubhouse, Tennis Court(S), Hot Tub, Pool, Sauna, Fitness Center, Elevator, Hiking/Biking Trails, Gated
Area Metro Denver
Rooms
Primary Bedroom Level Main
Bedroom 2 Main
Bedroom 3 Basement
Interior
Interior Features Cathedral/Vaulted Ceilings, Pantry, Walk-In Closet(s)
Heating Forced Air, Humidity Control
Cooling Ceiling Fan(s)
Fireplaces Type Gas, Gas Logs Included, Living Room, Single Fireplace
Fireplace true
Appliance Dishwasher, Refrigerator, Washer, Dryer, Microwave, Disposal
Laundry Main Level
Exterior
Garage Spaces 2.0
Community Features Clubhouse, Tennis Court(s), Hot Tub, Pool, Sauna, Fitness Center, Elevator, Hiking/Biking Trails, Gated
Utilities Available Electricity Available
Waterfront false
Roof Type Fiberglass
Street Surface Paved
Handicap Access Level Lot
Porch Patio, Deck
Building
Lot Description Cul-De-Sac, Corner Lot, Level, On Golf Course, Near Golf Course, Abuts Public Open Space
Faces South
Story 1
Sewer City Sewer, Public Sewer
Water City Water
Level or Stories One
Structure Type Wood/Frame,Stone,Wood Siding
New Construction false
Schools
Elementary Schools Coyote Hills
Middle Schools Fox Ridge
High Schools Cherokee Trail
School District Cherry Creek 5
Others
HOA Fee Include Trash,Snow Removal,Maintenance Structure,Water/Sewer
Senior Community true
SqFt Source Assessor
Special Listing Condition Private Owner
Read Less
Want to know what your home might be worth? Contact us for a FREE valuation!

Our team is ready to help you sell your home for the highest possible price ASAP

Bought with RE/MAX Professionals






