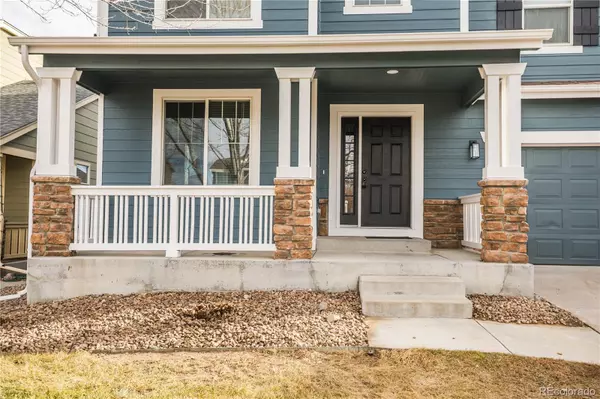$574,973
$574,973
For more information regarding the value of a property, please contact us for a free consultation.
10508 Troy ST Commerce City, CO 80022
4 Beds
3 Baths
2,298 SqFt
Key Details
Sold Price $574,973
Property Type Single Family Home
Sub Type Single Family Residence
Listing Status Sold
Purchase Type For Sale
Square Footage 2,298 sqft
Price per Sqft $250
Subdivision Linden
MLS Listing ID 6970378
Sold Date 01/23/24
Bedrooms 4
Full Baths 2
Half Baths 1
HOA Y/N No
Abv Grd Liv Area 2,298
Originating Board recolorado
Year Built 2006
Annual Tax Amount $5,899
Tax Year 2022
Lot Size 6,534 Sqft
Acres 0.15
Property Description
This charming 2-story home, boasting 4 bedrooms and 2.5 baths, is now available for sale. It features a convenient 3-car tandem attached garage. Recent updates enhance its appeal, including fresh exterior and interior paint, beautifully refinished hardwood floors, and new carpet and vinyl flooring throughout. The kitchen is revitalized with freshly painted cabinets, new countertops, a stylish backsplash, and modern appliances. In the master bath, enjoy a new vanity top and vinyl flooring, alongside the preserved vanity and surround. The hall bath is similarly updated with new vinyl flooring and a vanity top, maintaining its original vanity, tub, and shower surround. The half bath is completely renewed with a new vanity and top. An unfinished basement offers ample potential for customization. This property perfectly blends modern updates with classic charm, making it an ideal choice for those seeking a move-in-ready home.
Location
State CO
County Adams
Rooms
Basement Unfinished
Interior
Interior Features Ceiling Fan(s), Eat-in Kitchen, Entrance Foyer, Five Piece Bath, Granite Counters, High Ceilings, Kitchen Island, Open Floorplan, Primary Suite
Heating Forced Air, Natural Gas
Cooling Central Air
Flooring Carpet, Laminate, Tile, Wood
Fireplace N
Appliance Dishwasher, Disposal, Microwave, Range, Refrigerator
Laundry In Unit
Exterior
Exterior Feature Private Yard
Garage Tandem
Garage Spaces 3.0
Fence Full
Utilities Available Electricity Available, Electricity Connected, Natural Gas Available, Natural Gas Connected
Roof Type Composition
Total Parking Spaces 3
Garage Yes
Building
Sewer Public Sewer
Water Public
Level or Stories Two
Structure Type Frame,Wood Siding
Schools
Elementary Schools Turnberry
Middle Schools Prairie View
High Schools Prairie View
School District School District 27-J
Others
Senior Community No
Ownership Corporation/Trust
Acceptable Financing Cash, Conventional, FHA, VA Loan
Listing Terms Cash, Conventional, FHA, VA Loan
Special Listing Condition None
Read Less
Want to know what your home might be worth? Contact us for a FREE valuation!

Our team is ready to help you sell your home for the highest possible price ASAP

© 2024 METROLIST, INC., DBA RECOLORADO® – All Rights Reserved
6455 S. Yosemite St., Suite 500 Greenwood Village, CO 80111 USA
Bought with Discover Realty Group, LLC






