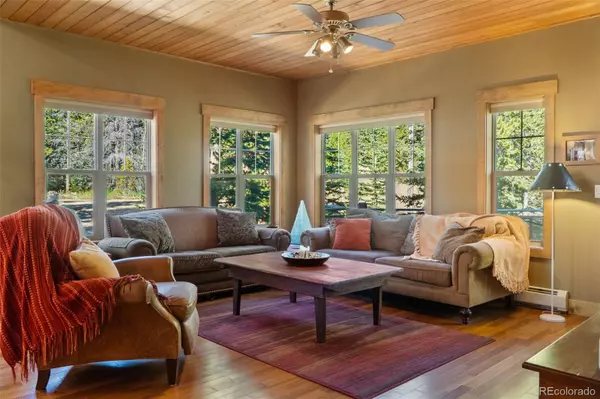$960,500
$994,500
3.4%For more information regarding the value of a property, please contact us for a free consultation.
44 Gold Trail CIR Fairplay, CO 80440
4 Beds
3 Baths
3,078 SqFt
Key Details
Sold Price $960,500
Property Type Single Family Home
Sub Type Single Family Residence
Listing Status Sold
Purchase Type For Sale
Square Footage 3,078 sqft
Price per Sqft $312
Subdivision Valley Of The Sun
MLS Listing ID 2877784
Sold Date 01/19/24
Bedrooms 4
Full Baths 1
Three Quarter Bath 2
HOA Y/N No
Abv Grd Liv Area 2,214
Originating Board recolorado
Year Built 2008
Annual Tax Amount $2,575
Tax Year 2022
Lot Size 0.970 Acres
Acres 0.97
Property Description
Step inside the residence of a talented architect, where a captivating fusion of mountain rustic and contemporary industrial design awaits. The exterior, virtually maintenance-free, mirrors the charm of an 1880s mill that once graced the nearby mountainside. This home, perfectly nestled in the trees on a corner lot for ultimate privacy, boasts top of the line finishes, a cozy wood-burning fireplace, a spacious master bathroom with a walk-in shower, elegant bamboo flooring, high ceilings throughout, and a generous loft area that is perfect for additional bedroom space/office/library or an art studio. With 3 bedrooms, 3 bathrooms, and an additional loft bedroom and flex room, this property offers ample space to live and entertain. Located approximately 40 minutes from Breckenridge and 30 minutes to Buena Vista, it provides convenient access to all the outdoor adventures this area has to offer.
Location
State CO
County Park
Zoning Residential Rural
Rooms
Basement Finished, Partial
Main Level Bedrooms 2
Interior
Interior Features Built-in Features, Ceiling Fan(s), Granite Counters, High Ceilings, Jet Action Tub, Kitchen Island, Open Floorplan, Pantry, Primary Suite, Smoke Free, Vaulted Ceiling(s), Walk-In Closet(s)
Heating Baseboard, Hot Water, Natural Gas
Cooling Other
Flooring Bamboo, Concrete, Tile
Fireplaces Number 1
Fireplaces Type Wood Burning
Fireplace Y
Appliance Dishwasher, Disposal, Dryer, Microwave, Oven, Refrigerator, Washer
Exterior
Exterior Feature Balcony
Garage Spaces 3.0
Utilities Available Electricity Connected, Natural Gas Connected, Phone Connected
Roof Type Architecural Shingle
Total Parking Spaces 3
Garage Yes
Building
Lot Description Corner Lot, Level, Many Trees
Foundation Concrete Perimeter, Slab
Sewer Septic Tank
Water Well
Level or Stories Three Or More
Structure Type Concrete,Frame,Metal Siding,Stone,Wood Siding
Schools
Elementary Schools Edith Teter
Middle Schools South Park
High Schools South Park
School District Park County Re-2
Others
Senior Community No
Ownership Individual
Acceptable Financing Cash, Conventional
Listing Terms Cash, Conventional
Special Listing Condition None
Read Less
Want to know what your home might be worth? Contact us for a FREE valuation!

Our team is ready to help you sell your home for the highest possible price ASAP

© 2024 METROLIST, INC., DBA RECOLORADO® – All Rights Reserved
6455 S. Yosemite St., Suite 500 Greenwood Village, CO 80111 USA
Bought with Compass - Denver






