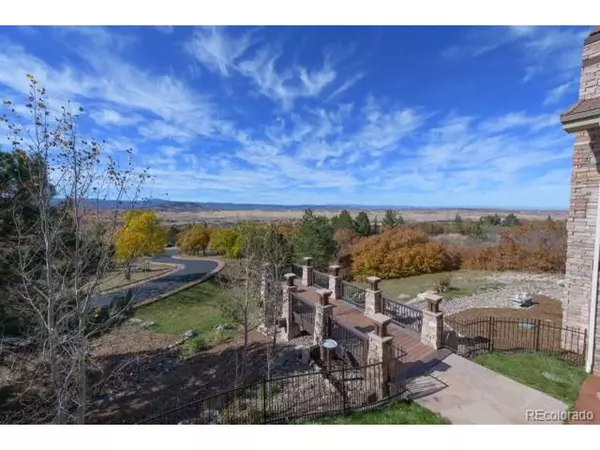$2,988,000
$3,185,000
6.2%For more information regarding the value of a property, please contact us for a free consultation.
3220 Glade Gulch Circle Castle Rock, CO 80104
4 Beds
6 Baths
6,853 SqFt
Key Details
Sold Price $2,988,000
Property Type Single Family Home
Sub Type Residential-Detached
Listing Status Sold
Purchase Type For Sale
Square Footage 6,853 sqft
Subdivision Bell Mountain Ranch
MLS Listing ID 8867839
Sold Date 01/19/24
Style Chalet,Ranch
Bedrooms 4
Full Baths 3
Half Baths 2
Three Quarter Bath 1
HOA Fees $37/ann
HOA Y/N true
Abv Grd Liv Area 3,677
Originating Board REcolorado
Year Built 2001
Annual Tax Amount $14,137
Lot Size 9.490 Acres
Acres 9.49
Property Description
BUILD A LIFE YOU DON'T NEED A VACATION FROM. THIS CUSTOM ESTATE HAS IT ALL!~ INCREDIBLE UNOBSTRUCTED PANORAMIC WESTERN FACING MOUNTAIN VIEWS From Pikes Peak to Longs Peak; Located on almost 10 acres (4 acres fenced) closer to town in a prestigious community only speaks to such a great investment. Complete privacy! This mountain contemporary ranch home is approx. 7279 total square feet. 20ft high wood beamed ceiling w/floor to ceiling fireplace and wood mantle; new RH light fixtures and chandelier; This immaculate home features 4 bedrooms and 6 bathrooms, 2 offices; 4 fireplaces; Reclaimed hardwood flooring; walk-out basement w/dry below, stairs to lower level and bridge; Concrete tile roof; 4 car attached finished garage w/epoxy flooring; 2080 sqft custom Outbuilding with door entry, and 3 large rolling doors, along w/epoxy flooring, heated, back storage room, attic space, sump pump and car lift; The lower level completes the home with a Living Room (currently used as a music room) w/fireplace; two additional bedrooms each with walk-in closets; secondary kitchen/wet bar area w/refrigerator, wine cooler, dishwasher, microwave, sink & lots of built-in cabinetry; an open game room area for your pool table and game tables; Theater room w/custom built in cabinetry and refrigerator; photography/gun reloading room (or could be craft room); Double doors out to finished lower level and bridge. This Estate is complete w/a weather station and Generac whole house generator system; fenced & solar gated entry system. Enjoy your time on the covered front porch and watch sunrises, or out on the Trex deck for those beautiful sunsets; Several areas with new artificial turf; three newer furnaces; three ac units; newer tankless water heater. Tesla EV hookups in the attached garage and in outbuilding. Dedicated horse property and plenty of room. Well over $500k in upgrades and renovations. 10/23 entire interior of home has been repainted w/all new electrical outlets, lights and trim.
Location
State CO
County Douglas
Community Playground, Hiking/Biking Trails
Area Metro Denver
Zoning PDNU
Direction I-25 to Exit 181 (Plum Creek Parkway); and turn East; then turn South on Frontage Road; Go about 2 miles and turn left into Bell Mountain Ranch; Take road all the way to the top of the community culdesac; on right hand side.
Rooms
Other Rooms Outbuildings
Primary Bedroom Level Main
Bedroom 2 Main
Bedroom 3 Basement
Bedroom 4 Basement
Interior
Interior Features Study Area, Eat-in Kitchen, Cathedral/Vaulted Ceilings, Open Floorplan, Pantry, Walk-In Closet(s), Wet Bar, Kitchen Island
Heating Forced Air, Humidity Control
Cooling Central Air, Ceiling Fan(s)
Fireplaces Type 2+ Fireplaces, Gas, Gas Logs Included, Living Room, Family/Recreation Room Fireplace, Primary Bedroom, Great Room, Basement
Fireplace true
Window Features Window Coverings,Double Pane Windows
Appliance Self Cleaning Oven, Double Oven, Dishwasher, Refrigerator, Bar Fridge, Microwave, Water Softener Owned, Disposal
Laundry Main Level
Exterior
Exterior Feature Gas Grill
Garage >8' Garage Door, Heated Garage, Oversized
Garage Spaces 4.0
Fence Partial
Community Features Playground, Hiking/Biking Trails
Utilities Available Natural Gas Available, Electricity Available, Cable Available
Waterfront false
View Mountain(s), Foothills View
Roof Type Concrete
Present Use Horses
Street Surface Paved
Porch Patio, Deck
Building
Lot Description Gutters, Lawn Sprinkler System, Cul-De-Sac
Faces East
Story 1
Foundation Slab
Sewer Septic, Septic Tank
Water City Water
Level or Stories One
Structure Type Wood/Frame,Stucco
New Construction false
Schools
Elementary Schools South Ridge
Middle Schools Mesa
High Schools Douglas County
School District Douglas Re-1
Others
HOA Fee Include Trash,Snow Removal
Senior Community false
SqFt Source Assessor
Special Listing Condition Other Owner
Read Less
Want to know what your home might be worth? Contact us for a FREE valuation!

Our team is ready to help you sell your home for the highest possible price ASAP

Bought with CENTURY 21 Altitude Real Estate, LLC






