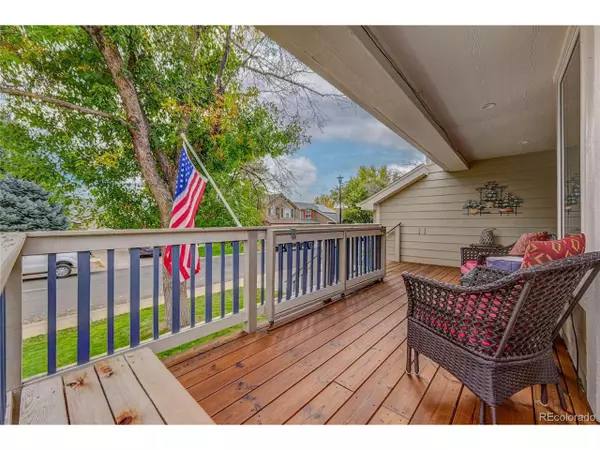$539,000
$539,000
For more information regarding the value of a property, please contact us for a free consultation.
13311 Cherry Cir Thornton, CO 80241
4 Beds
2 Baths
1,454 SqFt
Key Details
Sold Price $539,000
Property Type Single Family Home
Sub Type Residential-Detached
Listing Status Sold
Purchase Type For Sale
Square Footage 1,454 sqft
Subdivision Parkridge Villages
MLS Listing ID 4085590
Sold Date 01/11/24
Bedrooms 4
Full Baths 2
HOA Y/N false
Abv Grd Liv Area 1,454
Originating Board REcolorado
Year Built 1993
Annual Tax Amount $2,688
Lot Size 5,662 Sqft
Acres 0.13
Property Description
This charming Tri-level home in the Parkridge Village community offers comfort and style. Beaming with natural light and an open kitchen/dining space with center island-perfect for entertaining. Featuring a remodeled kitchen with granite countertops, new stainless steel appliances, new cabinets, new flooring and fixtures. The primary bedroom is very spacious with its own walk-in closet. A spa like primary bathroom is sure to please! The party perfect backyard is just another reason to fall in love with this home. This home is just a short drive from all the dining, shopping, and entertainment options you could ever want. Plus, with easy access to major highways, you'll have a breeze getting to and from work. Walking distance from the Eagleview Elementary and Parkridge Park and Pool. This well cared for home has certifications to easy your mind. Don't miss out on the opportunity to make this home yours! With its spacious living areas, lovely backyard, cozy front porch, partially finished basement, and attached 2-car garage, it truly has it all. Come see it for yourself today and start living your best life!
Location
State CO
County Adams
Area Metro Denver
Zoning Residential
Direction From 136th Avenue and Colorado Blvd., take Colorado Blvd. South to Summit Grove Pkwy., Summit Grove Pkwy. East to Cherry Circle. Property is on the West side of the Street.
Rooms
Other Rooms Outbuildings
Primary Bedroom Level Upper
Bedroom 2 Upper
Bedroom 3 Upper
Bedroom 4 Basement
Interior
Interior Features Eat-in Kitchen, Cathedral/Vaulted Ceilings, Open Floorplan, Kitchen Island
Heating Forced Air, Humidity Control
Cooling Central Air, Ceiling Fan(s)
Fireplaces Type Family/Recreation Room Fireplace, Single Fireplace
Fireplace true
Window Features Window Coverings,Double Pane Windows
Appliance Dishwasher, Refrigerator, Microwave, Disposal
Laundry In Basement
Exterior
Exterior Feature Hot Tub Included
Garage Spaces 2.0
Utilities Available Electricity Available, Cable Available
Waterfront false
Roof Type Composition
Street Surface Paved
Porch Patio, Deck
Building
Lot Description Lawn Sprinkler System
Faces Southeast
Story 3
Sewer City Sewer, Public Sewer
Water City Water
Level or Stories Tri-Level
Structure Type Wood/Frame
New Construction false
Schools
Elementary Schools Eagleview
Middle Schools Rocky Top
High Schools Horizon
School District Adams 12 5 Star Schl
Others
Senior Community false
SqFt Source Assessor
Special Listing Condition Private Owner
Read Less
Want to know what your home might be worth? Contact us for a FREE valuation!

Our team is ready to help you sell your home for the highest possible price ASAP

Bought with Keller Williams Integrity Real Estate LLC






