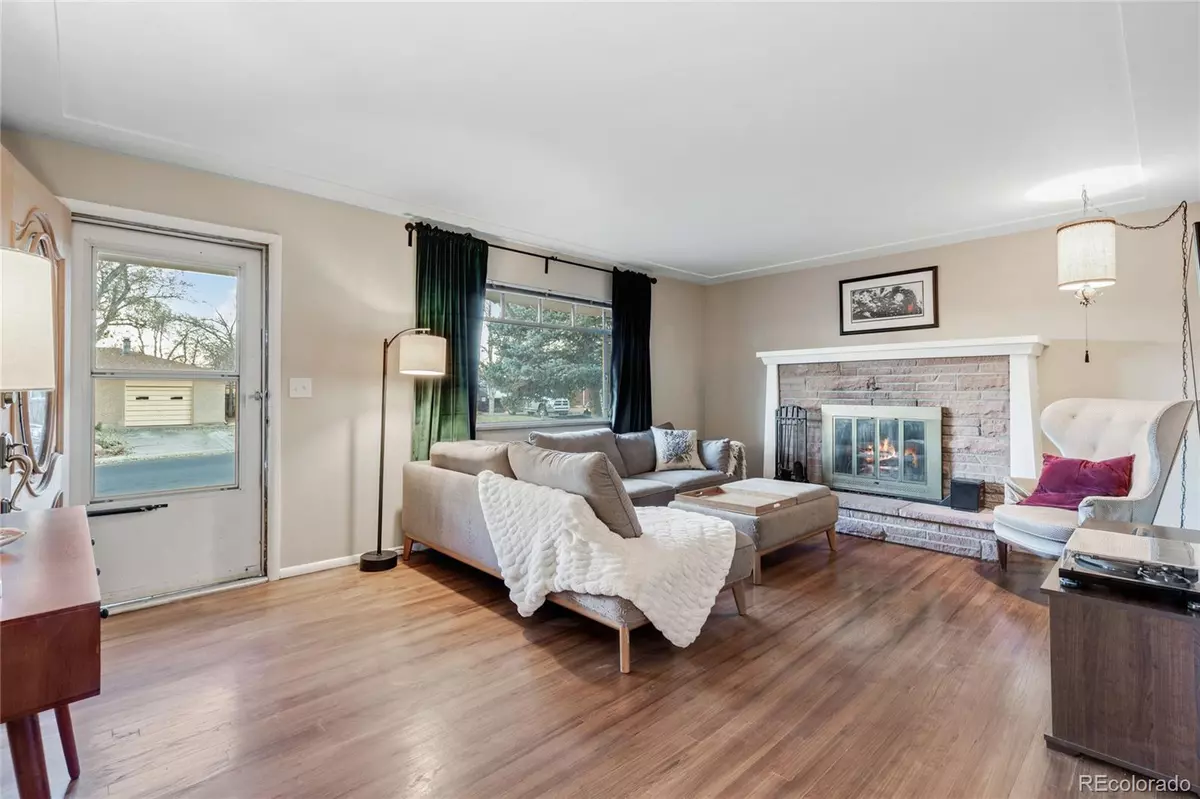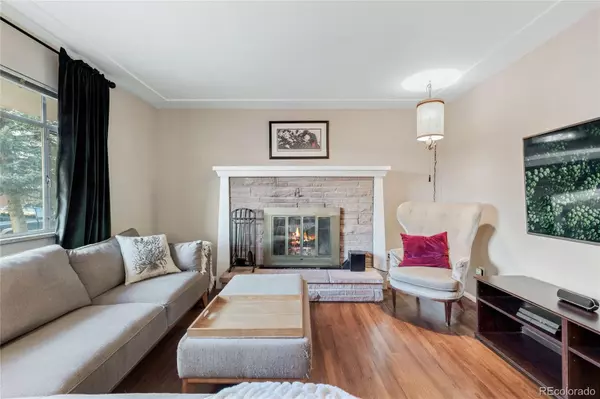$465,000
$460,000
1.1%For more information regarding the value of a property, please contact us for a free consultation.
8650 Norwich ST Westminster, CO 80031
5 Beds
3 Baths
1,477 SqFt
Key Details
Sold Price $465,000
Property Type Single Family Home
Sub Type Single Family Residence
Listing Status Sold
Purchase Type For Sale
Square Footage 1,477 sqft
Price per Sqft $314
Subdivision Shaw Heights
MLS Listing ID 4252199
Sold Date 01/02/24
Style Traditional
Bedrooms 5
Full Baths 1
Half Baths 2
HOA Y/N No
Originating Board recolorado
Year Built 1959
Annual Tax Amount $3,041
Tax Year 2022
Lot Size 7,405 Sqft
Acres 0.17
Property Description
HOME WARRANTY, LENDER CREDIT, SO MANY PERKS! CHARMING ranch-style home, with a large, fully-fenced backyard, featuring a concrete patio, and plenty of privacy with the tall, mature trees and foliage. The newer sliding screen and glass door welcomes you into the freshly painted, cozy dining room, with an original built-in decorative cabinet and HARDWOOD FLOORS. The kitchen features UPDATED cabinets and counter tops, a STAINLESS STEEL gas range and oven, stainless steel microwave and dishwasher, UPGRADED light fixture, and brand new laminate flooring. The living room features a beautiful, WOOD-BURNING FIREPLACE, surrounded by original stone and a custom-built wood mantle. The fireplace has been cleaned and re-masoned, and the living room has been freshly painted, ready to welcome you home. The hardwood floors span the rest of the main level of the home, including all three bedrooms. The owner's bedroom has a personal, ON-SUITE BATHROOM, and the primary closet features a built-in organizer. All three bedrooms have ceiling fans, private closets, and their own unique built-in features. The full, main-level bathroom has an updated vanity, updated tile floor and shower walls, and the bathtub has been completely refinished and includes a 5-year TRANSFERABLE WARRANTY for the workmanship. There is plenty of room to expand in this home, as the partially-finished basement is ready for your personal touch and may be used for RENTAL INCOME! Partial-finishes include two, non-conforming bedrooms, a large living room, a bathroom (stubbed for a full bathtub or walk-in shower), a separate laundry room, and a utility room with plenty of extra storage. SO MANY PERKS: fresh, interior main-level paint; cleaned and CERTIFIED HVAC system, freshly groomed backyard, and a transferable 1-YEAR HOME WARRANTY. NO HOA and conveniently located within blocks of neighborhood schools, public transportation (1 mile from 92nd & Sheridan Park & Ride), and local shopping centers. BRING AN OFFER!
Location
State CO
County Adams
Zoning R-1-C
Rooms
Basement Bath/Stubbed, Full, Interior Entry
Main Level Bedrooms 3
Interior
Interior Features Built-in Features, Ceiling Fan(s), Primary Suite, Smoke Free
Heating Forced Air, Natural Gas
Cooling Evaporative Cooling
Flooring Carpet, Concrete, Laminate, Wood
Fireplaces Number 2
Fireplaces Type Basement, Family Room, Wood Burning
Fireplace Y
Appliance Dishwasher, Dryer, Microwave, Oven, Range, Refrigerator, Washer
Laundry In Unit
Exterior
Exterior Feature Fire Pit, Garden, Private Yard
Garage Concrete, Exterior Access Door, Lighted, Oversized, Storage
Garage Spaces 1.0
Fence Full
Utilities Available Electricity Connected, Natural Gas Connected
Roof Type Composition
Parking Type Concrete, Exterior Access Door, Lighted, Oversized, Storage
Total Parking Spaces 1
Garage Yes
Building
Lot Description Landscaped, Level, Many Trees, Near Public Transit
Story One
Foundation Concrete Perimeter
Sewer Public Sewer
Water Public
Level or Stories One
Structure Type Brick,Frame
Schools
Elementary Schools Flynn
Middle Schools Shaw Heights
High Schools Westminster
School District Westminster Public Schools
Others
Senior Community No
Ownership Individual
Acceptable Financing Cash, Conventional, FHA, VA Loan
Listing Terms Cash, Conventional, FHA, VA Loan
Special Listing Condition None
Read Less
Want to know what your home might be worth? Contact us for a FREE valuation!

Our team is ready to help you sell your home for the highest possible price ASAP

© 2024 METROLIST, INC., DBA RECOLORADO® – All Rights Reserved
6455 S. Yosemite St., Suite 500 Greenwood Village, CO 80111 USA
Bought with ARI Real Estate & Investments LLC






