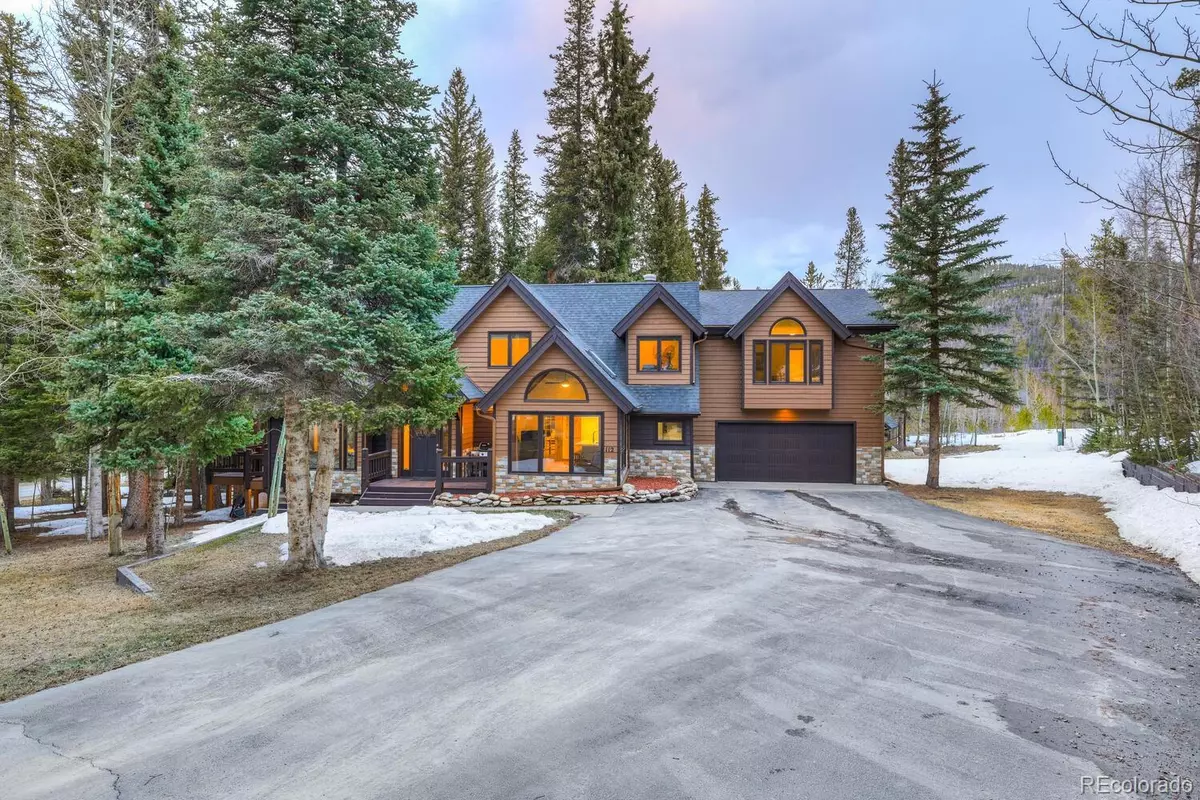$2,400,000
$2,599,000
7.7%For more information regarding the value of a property, please contact us for a free consultation.
112 Royal Tiger RD Breckenridge, CO 80424
4 Beds
3 Baths
3,395 SqFt
Key Details
Sold Price $2,400,000
Property Type Single Family Home
Sub Type Single Family Residence
Listing Status Sold
Purchase Type For Sale
Square Footage 3,395 sqft
Price per Sqft $706
Subdivision Weisshorn Sub
MLS Listing ID 6871208
Sold Date 12/28/23
Style Chalet,Contemporary,Traditional
Bedrooms 4
Full Baths 2
Three Quarter Bath 1
HOA Y/N No
Abv Grd Liv Area 2,826
Originating Board recolorado
Year Built 1966
Annual Tax Amount $6,003
Tax Year 2022
Lot Size 0.710 Acres
Acres 0.71
Property Description
Nestled in the sought-after Weisshorn neighborhood, this stunning home offers the perfect blend of comfort and convenience without the constraints of an HOA, complete with city sewer and water services. With a great view of the ski slopes and located just four blocks from downtown, you'll enjoy easy access to shops, dining, and entertainment, plus the convenience of being just two blocks from a bus stop, eliminating parking hassles. Outdoor enthusiasts will appreciate the hiking and biking trails right across the road. This property sits on a flat 0.71-acre treed lot featuring a spacious two-car garage and ample driveway parking. You'll find a large storage/mechanical room (359 sq ft) and the potential for an accessory dwelling unit, adding flexibility and investment potential. The home offers the possibility of a main-level bedroom with an ensuite bath for added convenience and privacy and the potential for a lower-level bathroom, ideal for an in-law suite. Available for 30+ day rentals, this property is a comfortable home and investment opportunity. With $400K invested in high-quality renovations, this home ensures modern comfort and style. It is ideal for those who value proximity to Breckenridge amenities with the potential for customization and investment opportunities to make this exquisite home yours.
Location
State CO
County Summit
Zoning B12
Rooms
Basement Walk-Out Access
Interior
Interior Features Ceiling Fan(s), Five Piece Bath, High Ceilings, Open Floorplan, Pantry, Hot Tub, Vaulted Ceiling(s), Walk-In Closet(s)
Heating Baseboard, Natural Gas, Radiant
Cooling None
Flooring Carpet, Tile, Wood
Fireplaces Number 2
Fireplaces Type Electric, Family Room, Gas, Great Room
Fireplace Y
Appliance Dishwasher, Disposal, Dryer, Gas Water Heater, Range, Range Hood, Refrigerator, Self Cleaning Oven, Sump Pump, Washer
Exterior
Exterior Feature Private Yard, Rain Gutters, Spa/Hot Tub
Garage Asphalt, Floor Coating, Lighted, Storage
Garage Spaces 2.0
Utilities Available Cable Available, Electricity Connected, Internet Access (Wired), Natural Gas Connected
View Mountain(s), Ski Area
Roof Type Tar/Gravel
Total Parking Spaces 8
Garage Yes
Building
Lot Description Corner Lot, Sloped
Sewer Public Sewer
Water Public
Level or Stories Tri-Level
Structure Type Wood Siding
Schools
Elementary Schools Breckenridge
Middle Schools Summit
High Schools Summit
School District Summit Re-1
Others
Senior Community No
Ownership Individual
Acceptable Financing Cash, Conventional, Jumbo
Listing Terms Cash, Conventional, Jumbo
Special Listing Condition None
Read Less
Want to know what your home might be worth? Contact us for a FREE valuation!

Our team is ready to help you sell your home for the highest possible price ASAP

© 2024 METROLIST, INC., DBA RECOLORADO® – All Rights Reserved
6455 S. Yosemite St., Suite 500 Greenwood Village, CO 80111 USA
Bought with Breckenridge Associates






