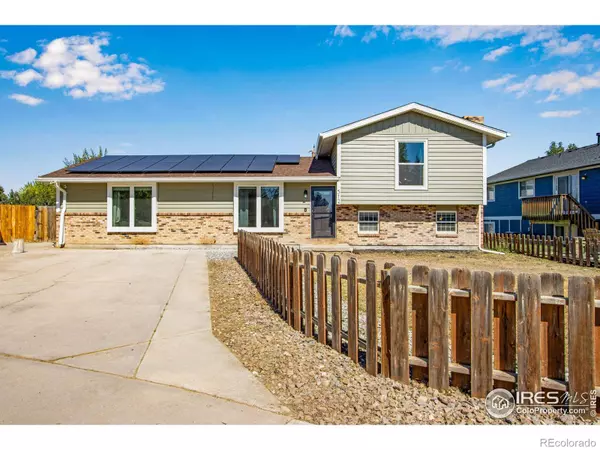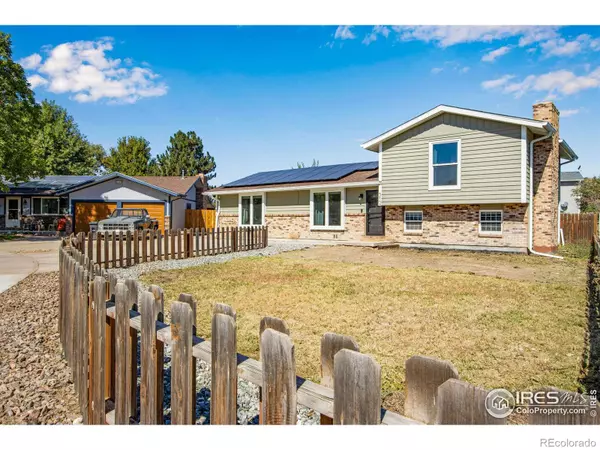$420,000
$415,000
1.2%For more information regarding the value of a property, please contact us for a free consultation.
512 Kathryn CT Platteville, CO 80651
3 Beds
2 Baths
1,739 SqFt
Key Details
Sold Price $420,000
Property Type Single Family Home
Sub Type Single Family Residence
Listing Status Sold
Purchase Type For Sale
Square Footage 1,739 sqft
Price per Sqft $241
Subdivision Reeds
MLS Listing ID IR999904
Sold Date 12/27/23
Bedrooms 3
Full Baths 1
Three Quarter Bath 1
HOA Y/N No
Abv Grd Liv Area 1,739
Originating Board recolorado
Year Built 1979
Annual Tax Amount $1,287
Tax Year 2022
Lot Size 7,405 Sqft
Acres 0.17
Property Description
Back on the market after some flooring and basement bathroom updates. Sellers are motivated! Solar Panels paid off upon closing. Home qualifies for USDA loans, which can include up to 100% financing. NO HOA! NO METRO TAX! This tri-level beauty offers comfortable family living with 3 bedrooms, 2 bathrooms, and a host of impressive features. This residence boasts three generously sized bedrooms, including a primary bedroom with a convenient walk-in closet. The kitchen has been thoughtfully enhanced with modern features, including a new countertop, sink, and appliances, making it a welcoming space for all. With large living room, separate dining room, and a cozy family room complete with fireplace, this home provides abundant space for all your needs. Enjoy consistent comfort throughout the seasons with a new AC unit installed in 2021, a recently replaced furnace in December 2022, and a new water heater in August. Other functional upgrades include new siding, gutters and front windows in 2021. The roof was replaced in 2019. The backyard showcases a newly paved patio, perfect for outdoor gatherings and relaxation. There's plenty of room for gardening or play. Sellers are also willing to negotiate the Hot-tub. For eco-conscious buyers, the solar panels will be fully paid off upon closing, contributing to energy efficiency and lower utility bills. Flooring has been upgraded throughout the main and upper floor to include engineered wood, LVP and tile flooring. This home presents an excellent blend of modern conveniences and a comfortable, welcoming ambiance. Platteville's small-town charm and proximity to larger cities make it an ideal location for a peaceful yet convenient lifestyle.
Location
State CO
County Weld
Zoning SFR
Rooms
Basement Crawl Space
Interior
Interior Features Open Floorplan, Pantry, Vaulted Ceiling(s), Walk-In Closet(s)
Heating Forced Air
Cooling Central Air
Flooring Laminate
Fireplaces Number 1
Fireplaces Type Insert
Fireplace Y
Appliance Dishwasher, Disposal, Microwave, Oven, Refrigerator
Laundry In Unit
Exterior
Fence Fenced
Utilities Available Electricity Available, Internet Access (Wired), Natural Gas Available
Roof Type Composition
Building
Lot Description Cul-De-Sac, Level
Sewer Public Sewer
Water Public
Level or Stories Tri-Level
Structure Type Brick,Wood Frame
Schools
Elementary Schools Platteville
Middle Schools South Valley
High Schools Valley
School District Weld County Re-1
Others
Ownership Individual
Acceptable Financing Cash, Conventional, FHA, VA Loan
Listing Terms Cash, Conventional, FHA, VA Loan
Read Less
Want to know what your home might be worth? Contact us for a FREE valuation!

Our team is ready to help you sell your home for the highest possible price ASAP

© 2024 METROLIST, INC., DBA RECOLORADO® – All Rights Reserved
6455 S. Yosemite St., Suite 500 Greenwood Village, CO 80111 USA
Bought with Realty One Group Elevations






