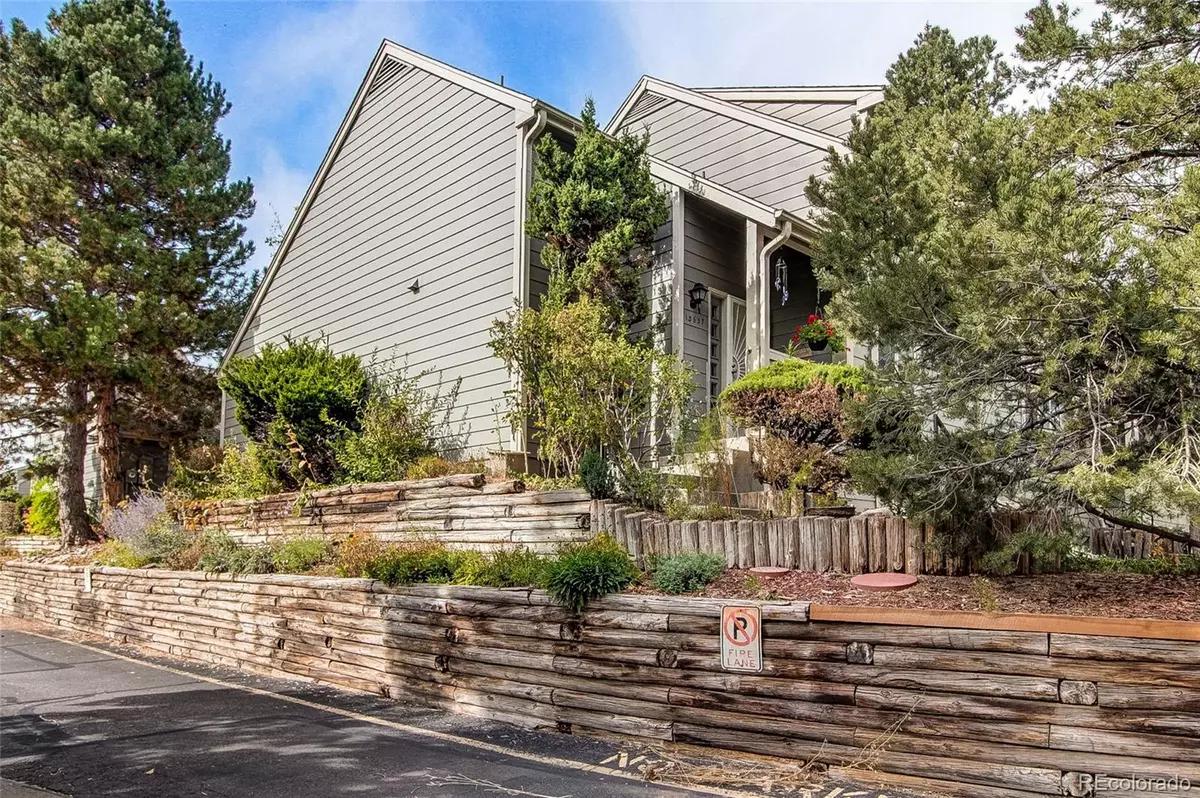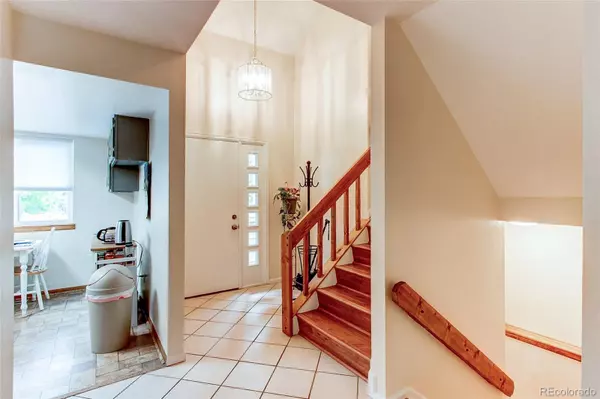$360,000
$374,900
4.0%For more information regarding the value of a property, please contact us for a free consultation.
13657 E Evans AVE Aurora, CO 80014
2 Beds
2 Baths
2,100 SqFt
Key Details
Sold Price $360,000
Property Type Multi-Family
Sub Type Multi-Family
Listing Status Sold
Purchase Type For Sale
Square Footage 2,100 sqft
Price per Sqft $171
Subdivision Heather Ridge
MLS Listing ID 9421025
Sold Date 12/18/23
Style Contemporary
Bedrooms 2
Full Baths 2
Condo Fees $371
HOA Fees $371/mo
HOA Y/N Yes
Abv Grd Liv Area 1,344
Originating Board recolorado
Year Built 1980
Annual Tax Amount $1,264
Tax Year 2022
Property Description
Welcome home! Uniquely updated and move-in ready 2-story townhome in a fabulous golf course community. EZ access to I-225, light rail, restaurants, Costco, shopping centers, and Cherry Creek Parks and bike trails!!! DIA and DTC within 20 minutes. Fresh stylish interior paint, new quartz kitchen tops, all newer mechanical and electrical systems (furnace-AC-HW-wall outlets and circuit breaker box, garage door and opener, etc.), beautiful and EZ to clean wood-like floors throughout-- this 2-bedroom, 2-bath, oversized 1-car attached townhome has a large finished basement for extra living space. A quiet, serene location in the Chimney Hill area of Heather Ridge-- a golf course community in the Cherry Creek School District. Vaulted living room with second level primary bedroom overlook that creates an open and relaxing lifestyle. Primary bedroom has two clothes closets - a large cedar lined closet and well as one in the primary bathroom. That bathroom is updated with two large rectangular vanity sinks and counter. Also updated main level bathroom next to the second bedroom on the main level. That room has many uses -- as a bedroom, a TV room, guest room or study. Some owners have opened up the adjacent living room wall to use it as a formal dining room! Quick possession, so hurry on over to see what you might miss if you wait too long.
Location
State CO
County Arapahoe
Rooms
Basement Daylight, Finished, Full
Main Level Bedrooms 1
Interior
Interior Features Eat-in Kitchen, Open Floorplan, Quartz Counters, Smoke Free, Vaulted Ceiling(s), Walk-In Closet(s)
Heating Forced Air, Natural Gas
Cooling Central Air
Flooring Laminate, Tile, Vinyl
Fireplaces Number 1
Fireplaces Type Electric, Wood Burning
Fireplace Y
Appliance Dishwasher, Disposal, Dryer, Gas Water Heater, Oven, Range, Range Hood, Refrigerator, Self Cleaning Oven, Washer
Laundry In Unit
Exterior
Exterior Feature Rain Gutters
Garage Concrete, Oversized
Garage Spaces 1.0
Utilities Available Electricity Connected, Internet Access (Wired), Natural Gas Connected, Phone Available
Roof Type Composition
Total Parking Spaces 1
Garage Yes
Building
Lot Description Landscaped, Master Planned, Near Public Transit
Foundation Concrete Perimeter
Sewer Public Sewer
Water Public
Level or Stories Two
Structure Type Frame,Other
Schools
Elementary Schools Eastridge
Middle Schools Prairie
High Schools Overland
School District Cherry Creek 5
Others
Senior Community No
Ownership Individual
Acceptable Financing Cash, Conventional, Farm Service Agency, VA Loan
Listing Terms Cash, Conventional, Farm Service Agency, VA Loan
Special Listing Condition None
Pets Description Cats OK, Dogs OK
Read Less
Want to know what your home might be worth? Contact us for a FREE valuation!

Our team is ready to help you sell your home for the highest possible price ASAP

© 2024 METROLIST, INC., DBA RECOLORADO® – All Rights Reserved
6455 S. Yosemite St., Suite 500 Greenwood Village, CO 80111 USA
Bought with Your Castle Real Estate Inc






