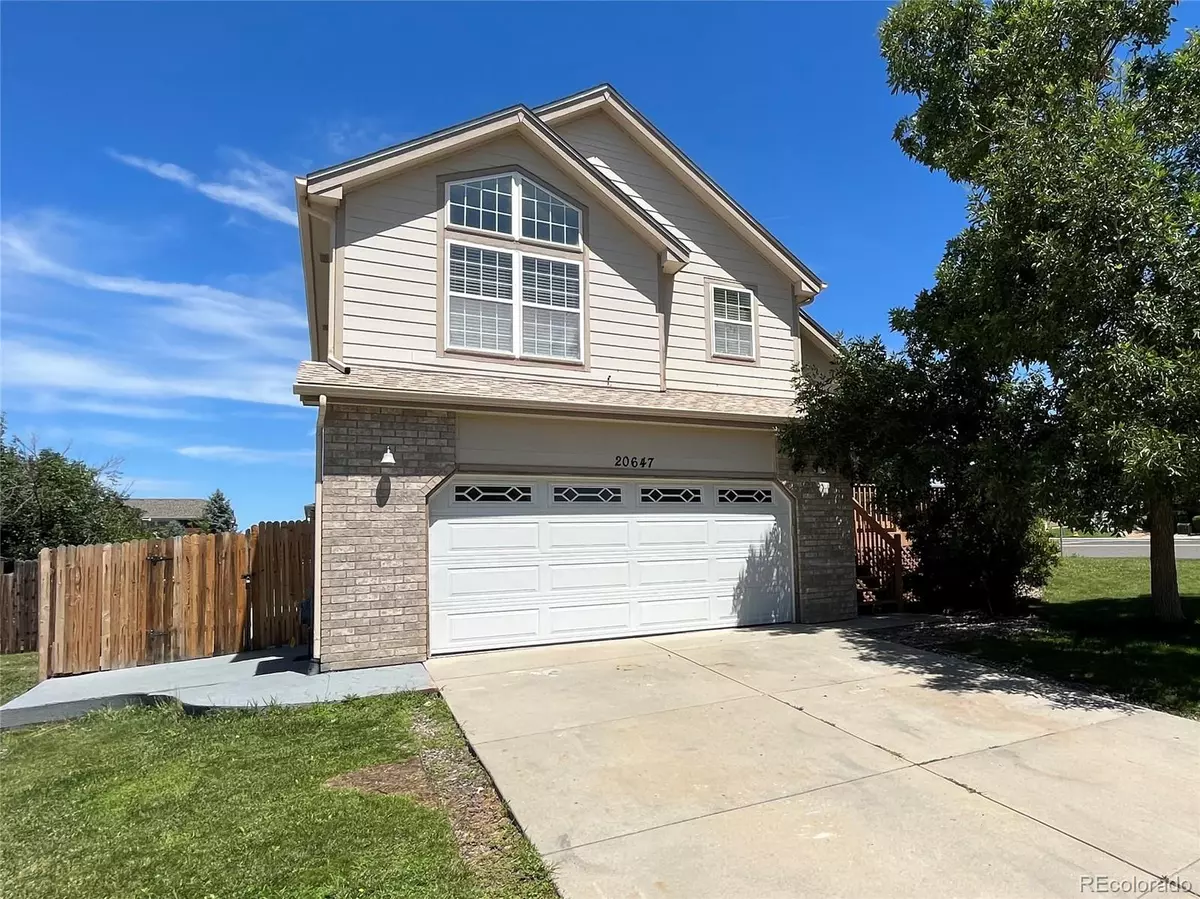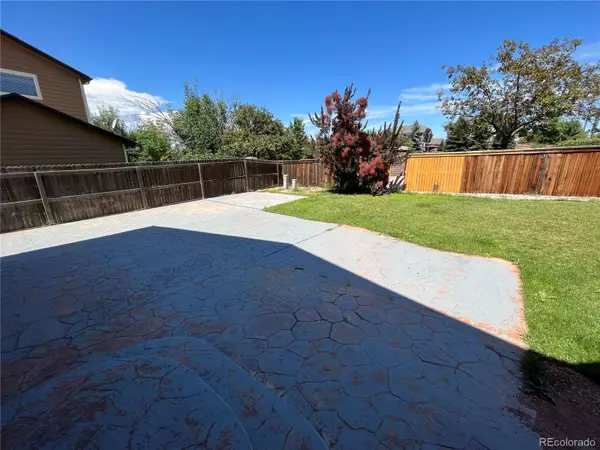$500,000
$510,000
2.0%For more information regarding the value of a property, please contact us for a free consultation.
20647 E Hampden PL Aurora, CO 80013
3 Beds
3 Baths
1,765 SqFt
Key Details
Sold Price $500,000
Property Type Single Family Home
Sub Type Single Family Residence
Listing Status Sold
Purchase Type For Sale
Square Footage 1,765 sqft
Price per Sqft $283
Subdivision Hampden Villas
MLS Listing ID 7981519
Sold Date 12/15/23
Style Traditional
Bedrooms 3
Full Baths 2
Half Baths 1
Condo Fees $100
HOA Fees $100/mo
HOA Y/N Yes
Abv Grd Liv Area 1,765
Originating Board recolorado
Year Built 2001
Annual Tax Amount $2,760
Tax Year 2022
Lot Size 6,969 Sqft
Acres 0.16
Property Description
++Built in 2001, this home not your typical trilevel design. This floor plan features vaulted ceilings, Large Living room/Dining Room, eat in kitchen, super large family room, vaulted ceilings in larger Master bedroom that will easily accommodate King size bed and additional furniture. NEW carpet installed a year ago. NEW roof installed 3 years ago.
*Master bath has dual sinks, separate soaking tub and walk in shower.
++The Kitchen has been updated with granite countertops and stainless steel appliances including refrigerator, stove/oven, dishwasher and microwave.
++Big backyard with spacious, stamped concrete patio and side yard access to RV pad or Boat storage.
++Partial, unfinished basement presents an opportunity for "Flippers" to add an additional bedroom and bath, or recreational space.
++ REFER to listing #5454829 for updated version of this home, by same builder and floor plan, see for yourself!
++ The community swimming pool is directly across the street within steps from the front door.
++This home is priced to sell, so bring your best offer.
***Seller will deliver a **Blue Ribbon Home Warranty** in the buyers name at closing.
Location
State CO
County Arapahoe
Rooms
Basement Partial, Sump Pump, Unfinished
Interior
Interior Features Breakfast Nook, Ceiling Fan(s), Eat-in Kitchen, Five Piece Bath, Granite Counters, High Ceilings, High Speed Internet, Open Floorplan, Primary Suite, Smoke Free, Vaulted Ceiling(s), Walk-In Closet(s)
Heating Forced Air, Natural Gas
Cooling Central Air
Flooring Carpet, Tile, Vinyl
Fireplaces Number 1
Fireplaces Type Family Room, Gas Log
Fireplace Y
Appliance Dishwasher, Disposal, Gas Water Heater, Microwave, Oven, Range, Self Cleaning Oven
Laundry Laundry Closet
Exterior
Garage Concrete
Garage Spaces 2.0
Fence Full, Partial
Pool Outdoor Pool
Utilities Available Cable Available, Electricity Available, Internet Access (Wired), Natural Gas Available, Phone Available
Roof Type Composition
Total Parking Spaces 3
Garage Yes
Building
Lot Description Corner Lot, Level, Near Public Transit, Sprinklers In Front, Sprinklers In Rear
Foundation Concrete Perimeter, Structural
Sewer Public Sewer
Water Public
Level or Stories Three Or More
Structure Type Brick,Frame
Schools
Elementary Schools Dakota Valley
Middle Schools Sky Vista
High Schools Eaglecrest
School District Cherry Creek 5
Others
Senior Community No
Ownership Corporation/Trust
Acceptable Financing Cash, Conventional, FHA, VA Loan
Listing Terms Cash, Conventional, FHA, VA Loan
Special Listing Condition None
Read Less
Want to know what your home might be worth? Contact us for a FREE valuation!

Our team is ready to help you sell your home for the highest possible price ASAP

© 2024 METROLIST, INC., DBA RECOLORADO® – All Rights Reserved
6455 S. Yosemite St., Suite 500 Greenwood Village, CO 80111 USA
Bought with The Steller Group, Inc






