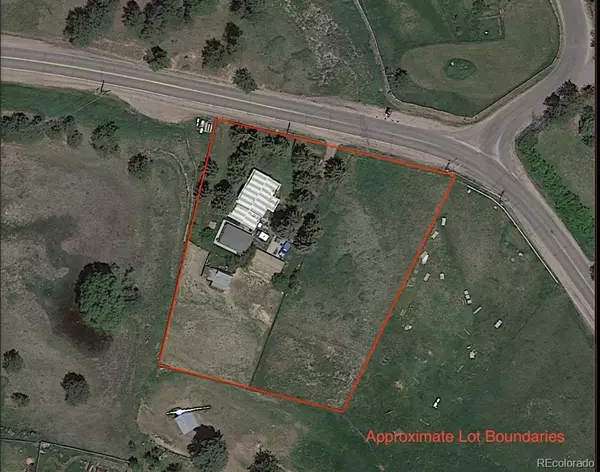$475,000
$400,000
18.8%For more information regarding the value of a property, please contact us for a free consultation.
4511 Parmalee Gulch RD Indian Hills, CO 80454
3 Beds
2 Baths
1,408 SqFt
Key Details
Sold Price $475,000
Property Type Single Family Home
Sub Type Single Family Residence
Listing Status Sold
Purchase Type For Sale
Square Footage 1,408 sqft
Price per Sqft $337
Subdivision Indian Hills
MLS Listing ID 6450510
Sold Date 12/18/23
Bedrooms 3
Full Baths 1
Half Baths 1
HOA Y/N No
Abv Grd Liv Area 1,408
Originating Board recolorado
Year Built 1956
Annual Tax Amount $2,508
Tax Year 2022
Lot Size 1.400 Acres
Acres 1.4
Property Description
Close-in horse property on 1.4 acres! This property is a blank canvas, waiting to be reimagined, either as a renovation or scrape. Fantastic setting is the perfect combination of alpine beauty and open meadows. The parcel includes mature spruce trees surrounding the house, and open pasture land for the remainder of the lot. The fenced pasture has a two-stall loafing shed. Amazing mountain setting, but only 11 minutes to Red Rocks Amphitheatre, downtown Evergreen, or C-470 and Highway 285. 30 minutes to downtown Denver. Just down the road from the famous Sit N Bull Saloon. 6 minutes to hiking and mountain biking at Mt. Falcon Park. Easy access to I-70 and all the recreation the Colorado mountains have to offer. The property was originally built in 1956 as a 2 bedroom, 1 bath home. A one-car attached garage was added later, then converted into a bedroom with en-suite half bath. There are 3 steps down from ground level to the primary bedroom addition. There have been very few updates since the 1970’s. The property to be sold in as-is condition. Oversized 2 car detached garage (with work/storage room), plus a 20x30 workshop which was built in 2017. Storage cellar under the garage. Parmalee Gulch Road is a well maintained, paved county road, so year-round access and travel is a breeze. This home is on a well, with a septic system, and has natural gas (not propane). The septic system has been pumped and inspected, and the seller will provide a septic use permit to the buyer at closing. This home and parcel provides a rare opportunity to find a mountain horse property so close to the Metro area at an amazing price.
Location
State CO
County Jefferson
Zoning MR-3
Rooms
Basement Crawl Space
Main Level Bedrooms 3
Interior
Heating Floor Furnace, Natural Gas
Cooling None
Flooring Carpet, Laminate, Wood
Fireplaces Number 1
Fireplaces Type Living Room, Wood Burning
Fireplace Y
Appliance Dryer, Gas Water Heater, Microwave, Range, Washer
Exterior
Garage Driveway-Dirt, Exterior Access Door
Garage Spaces 2.0
Fence Fenced Pasture
Utilities Available Electricity Connected, Natural Gas Connected
View Meadow, Valley
Roof Type Composition,Metal
Total Parking Spaces 5
Garage No
Building
Lot Description Foothills, Many Trees, Meadow, Rolling Slope
Sewer Septic Tank
Water Well
Level or Stories One
Structure Type Frame,Vinyl Siding,Wood Siding
Schools
Elementary Schools Parmalee
Middle Schools West Jefferson
High Schools Conifer
School District Jefferson County R-1
Others
Senior Community No
Ownership Individual
Acceptable Financing Cash, Conventional, USDA Loan, VA Loan
Listing Terms Cash, Conventional, USDA Loan, VA Loan
Special Listing Condition None
Read Less
Want to know what your home might be worth? Contact us for a FREE valuation!

Our team is ready to help you sell your home for the highest possible price ASAP

© 2024 METROLIST, INC., DBA RECOLORADO® – All Rights Reserved
6455 S. Yosemite St., Suite 500 Greenwood Village, CO 80111 USA
Bought with Karis Properties Denver






