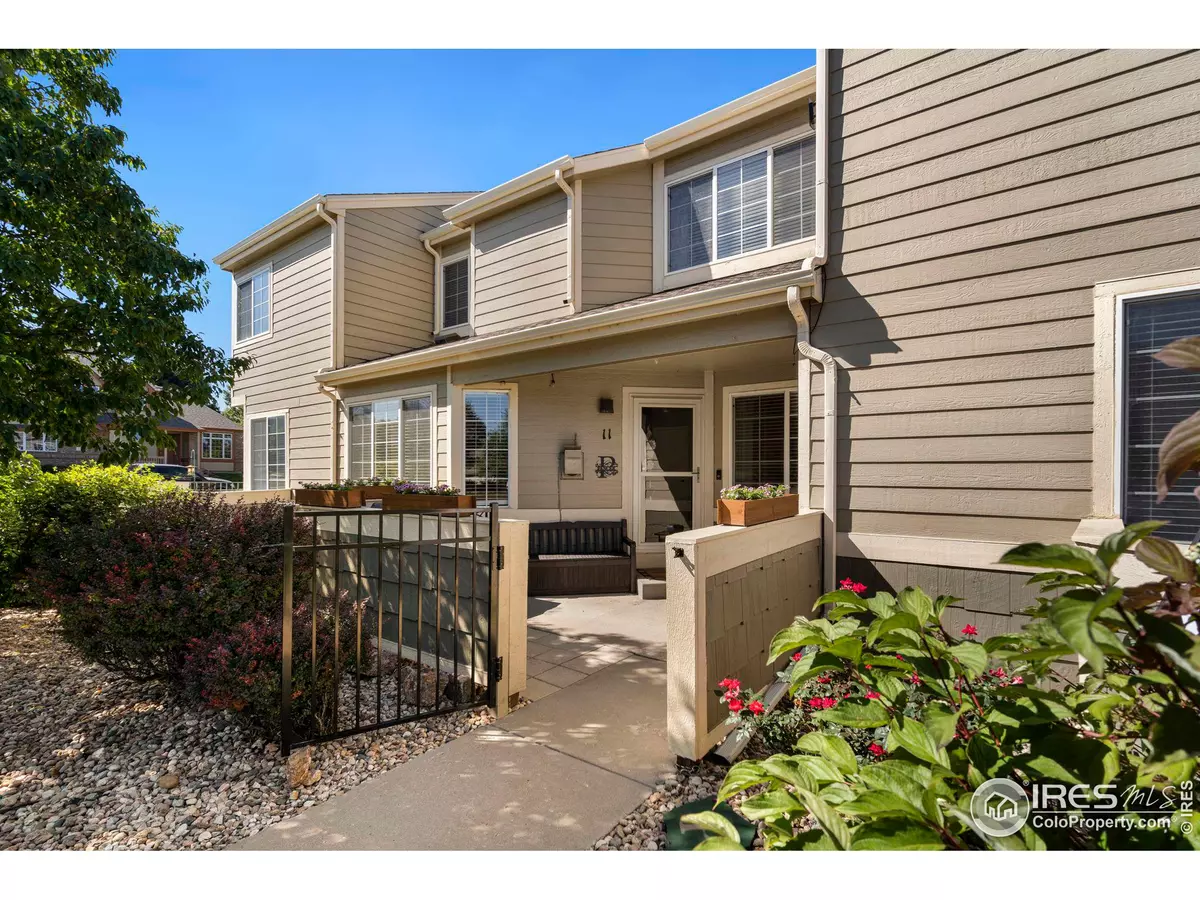$385,000
$389,500
1.2%For more information regarding the value of a property, please contact us for a free consultation.
6832 Antigua Dr #11 Fort Collins, CO 80525
2 Beds
4 Baths
1,583 SqFt
Key Details
Sold Price $385,000
Property Type Townhouse
Sub Type Attached Dwelling
Listing Status Sold
Purchase Type For Sale
Square Footage 1,583 sqft
Subdivision Stanton Creek
MLS Listing ID 997056
Sold Date 12/18/23
Style Contemporary/Modern
Bedrooms 2
Full Baths 2
Half Baths 1
Three Quarter Bath 1
HOA Fees $333/mo
HOA Y/N true
Abv Grd Liv Area 1,178
Originating Board IRES MLS
Year Built 1998
Annual Tax Amount $1,628
Lot Size 871 Sqft
Acres 0.02
Property Description
Open House Saturday the 18th from 11-1. Come check out this exceptional offering with a new price of $389,500 and $500 credit for closing costs. Living is easy in this impressively updated Fort Collins town home with 2 bedrooms, 4 baths, generous living spaces & stylish finishes. You'll enjoy this home for the low maintenance allowing you more time to explore Colorado & entertaining in style. Boasting a thoughtful layout, the upper bedrooms feature updated ensuite bathrooms providing the ultimate private retreat and separate living spaces. Highlights of this 1788 sq.ft. home include: large front patio, stylish tiled entry, chic new overhead lighting throughout, refinished kitchen cabinets and added hardware, new kitchen sink and faucet, all kitchen appliances along with clothes washer and dryer included, all bathrooms have been updated with new vanity, lighting and mirrors, new hardware on doors, there's a gas fireplace in the living room with a new mantel, vaulted ceiling in the primary bedroom, basement storage space, central ac, basement family room with a 3/4 bathroom. You'll also love the convenience of your own detached 1 car garage. There's a Blue Ribbon Home Warranty include too! A great location, with all stores, restaurants, parks & trails close. With easy access to Highway 25 & 287 makes this a perfect place to go in all directions. Come see what all this Stanton Creek home has to offer.
Location
State CO
County Larimer
Community Park
Area Fort Collins
Zoning LMN
Rooms
Family Room Carpet
Primary Bedroom Level Upper
Master Bedroom 14x11
Bedroom 2 Upper 11x10
Dining Room Luxury Vinyl Floor
Kitchen Luxury Vinyl Floor
Interior
Interior Features Satellite Avail, High Speed Internet, Eat-in Kitchen, Cathedral/Vaulted Ceilings, Open Floorplan, Walk-In Closet(s)
Heating Forced Air
Cooling Central Air, Ceiling Fan(s)
Fireplaces Type Gas, Living Room
Fireplace true
Appliance Electric Range/Oven, Dishwasher, Refrigerator, Washer, Dryer, Microwave
Laundry In Basement
Exterior
Exterior Feature Lighting
Garage Spaces 1.0
Fence Partial
Community Features Park
Utilities Available Electricity Available
Waterfront false
Roof Type Composition
Street Surface Paved,Asphalt
Porch Patio
Building
Lot Description Curbs, Gutters, Sidewalks, Corner Lot
Story 2
Sewer District Sewer
Water District Water, FTC/LVD
Level or Stories Two
Structure Type Wood/Frame,Brick/Brick Veneer
New Construction false
Schools
Elementary Schools Cottonwood
Middle Schools Erwin, Lucile
High Schools Loveland
School District Thompson R2-J
Others
HOA Fee Include Common Amenities,Trash,Snow Removal,Maintenance Grounds,Management,Maintenance Structure,Water/Sewer
Senior Community false
Tax ID R1568540
SqFt Source Assessor
Special Listing Condition Private Owner, Corporate Buy-Out
Read Less
Want to know what your home might be worth? Contact us for a FREE valuation!

Our team is ready to help you sell your home for the highest possible price ASAP

Bought with Grey Rock Realty






