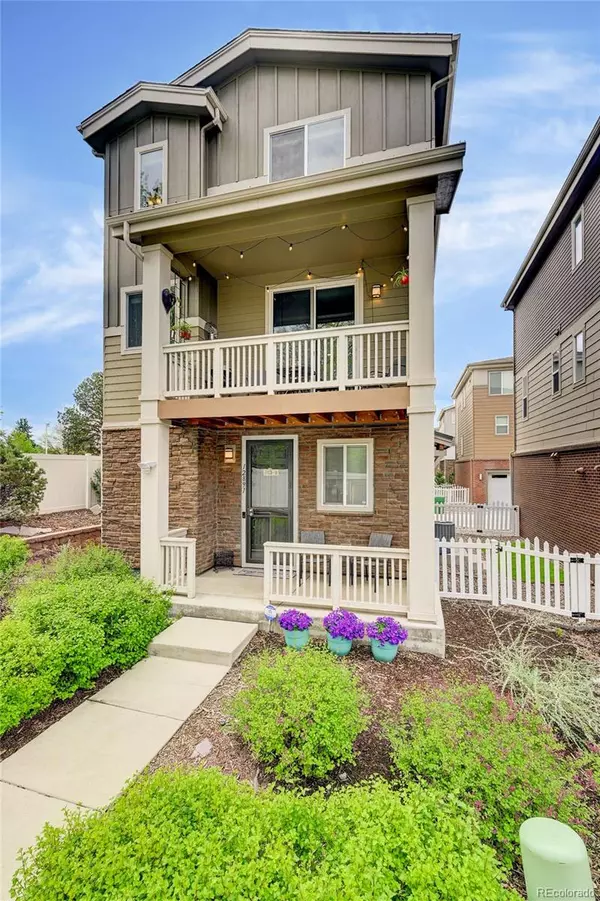$505,000
$520,000
2.9%For more information regarding the value of a property, please contact us for a free consultation.
12891 E Caspian PL Aurora, CO 80014
3 Beds
3 Baths
1,758 SqFt
Key Details
Sold Price $505,000
Property Type Single Family Home
Sub Type Single Family Residence
Listing Status Sold
Purchase Type For Sale
Square Footage 1,758 sqft
Price per Sqft $287
Subdivision The Height
MLS Listing ID 6275214
Sold Date 12/15/23
Style Urban Contemporary
Bedrooms 3
Full Baths 1
Half Baths 1
Three Quarter Bath 1
Condo Fees $149
HOA Fees $149/mo
HOA Y/N Yes
Abv Grd Liv Area 1,758
Originating Board recolorado
Year Built 2018
Annual Tax Amount $3,922
Tax Year 2022
Lot Size 871 Sqft
Acres 0.02
Property Description
BUYERS CONTINGENCY DIDN'T SELL, SO WE'RE BACK ON THE MARKET = YOUR GAIN! Welcome to this stunning 3 bedroom, 3 bathroom modern home tucked away in The Heights. This is a single family home with a neighborhood HOA that covers snow removal, garbage/recycling, and landscaping only. Built in 2018, this property boasts a range of high-end upgrades, making it an inviting and move-in ready home! Entering on the ground floor, through the new security door, you’ll notice the oversized laundry room, access to the maintenance free side yard and straight through to the 2-car garage. The bright and airy living room features durable laminate flooring and freshly painted walls in soothing neutral tones that make it easy to style and add your own personal touch. The kitchen is a chef's dream with its modern appliances, spacious cabinets, and a center island. The adjoining dining area is the perfect place to enjoy a meal and spend quality time with loved ones. The 3 bedrooms are spacious and feature new carpeting, large windows that soak the rooms in sunlight, and ample closet space for storage. The primary bedroom also includes its own ensuite bathroom with a walk-in shower, a large, well-lit vanity, and a huge walk-in closet. Enjoy spending time outdoors on both the covered porch and the covered deck, which offer plenty of shade and make outdoor entertaining a breeze. Located within the highly coveted Cherry Creek School District, this home offers the best in convenience to restaurants, shopping, dining, healthcare, and highways. Don't miss out on your chance to own this gorgeous home!
Location
State CO
County Arapahoe
Interior
Interior Features Ceiling Fan(s), High Ceilings, High Speed Internet, Kitchen Island, Pantry, Primary Suite, Quartz Counters, Smoke Free
Heating Forced Air, Natural Gas
Cooling Central Air
Flooring Carpet, Laminate
Fireplace N
Appliance Dishwasher, Disposal, Dryer, Gas Water Heater, Microwave, Oven, Range, Refrigerator, Self Cleaning Oven, Washer
Laundry In Unit
Exterior
Exterior Feature Balcony, Dog Run, Rain Gutters
Garage Spaces 2.0
Utilities Available Cable Available, Electricity Connected, Natural Gas Connected
Roof Type Composition
Total Parking Spaces 2
Garage Yes
Building
Lot Description Corner Lot
Sewer Public Sewer
Water Public
Level or Stories Multi/Split
Structure Type Brick,Frame,Wood Siding
Schools
Elementary Schools Ponderosa
Middle Schools Prairie
High Schools Overland
School District Cherry Creek 5
Others
Senior Community No
Ownership Individual
Acceptable Financing Cash, Conventional, FHA, VA Loan
Listing Terms Cash, Conventional, FHA, VA Loan
Special Listing Condition None
Read Less
Want to know what your home might be worth? Contact us for a FREE valuation!

Our team is ready to help you sell your home for the highest possible price ASAP

© 2024 METROLIST, INC., DBA RECOLORADO® – All Rights Reserved
6455 S. Yosemite St., Suite 500 Greenwood Village, CO 80111 USA
Bought with ALL PRO REALTY INC






