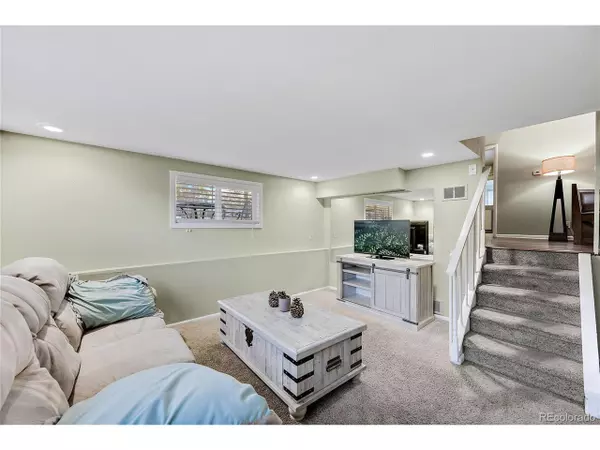$480,000
$490,000
2.0%For more information regarding the value of a property, please contact us for a free consultation.
2695 S Hazel Ct Denver, CO 80219
4 Beds
2 Baths
1,512 SqFt
Key Details
Sold Price $480,000
Property Type Single Family Home
Sub Type Residential-Detached
Listing Status Sold
Purchase Type For Sale
Square Footage 1,512 sqft
Subdivision Burns Brentwood Sub Filing 6
MLS Listing ID 6047014
Sold Date 12/15/23
Bedrooms 4
Full Baths 2
HOA Y/N false
Abv Grd Liv Area 1,512
Originating Board REcolorado
Year Built 1952
Annual Tax Amount $2,205
Lot Size 6,098 Sqft
Acres 0.14
Property Description
Price Enhancement along with Seller willing to provide Seller Buy-Down. Total Package 4-Bed Split-Level in Prime Harvey Park Locale. Uncover the total package in this immaculate 4-bed, 2-bath gem nestled in Denver's coveted Harvey Park. Boasting one of the larger lots in the area, this residence offers an effortless flow, a modern kitchen, and an expansive backyard sanctuary. All appliances included including the fridge and freezer in the garage. Complete with a spacious 2-car garage and covered breezeway, it's a rare find. Don't miss this opportunity for an unparalleled lifestyle upgrade. Schedule a viewing now!
Location
State CO
County Denver
Area Metro Denver
Zoning S-SU-D
Rooms
Primary Bedroom Level Lower
Master Bedroom 10x16
Bedroom 2 Upper 10x14
Bedroom 3 Upper 10x13
Bedroom 4 Main 8x10
Interior
Heating Forced Air
Window Features Window Coverings,Double Pane Windows
Appliance Dishwasher, Refrigerator, Washer, Dryer, Microwave, Freezer, Disposal
Exterior
Garage Spaces 2.0
Fence Fenced
Utilities Available Natural Gas Available
Waterfront false
Roof Type Composition
Street Surface Paved
Handicap Access Level Lot
Porch Patio, Deck
Building
Lot Description Corner Lot, Level
Story 3
Foundation Slab
Sewer City Sewer, Public Sewer
Water City Water
Level or Stories Tri-Level
Structure Type Wood/Frame,Wood Siding
New Construction false
Schools
Elementary Schools Gust
Middle Schools Henry
High Schools Abraham Lincoln
School District Denver 1
Others
Senior Community false
SqFt Source Assessor
Special Listing Condition Private Owner
Read Less
Want to know what your home might be worth? Contact us for a FREE valuation!

Our team is ready to help you sell your home for the highest possible price ASAP







