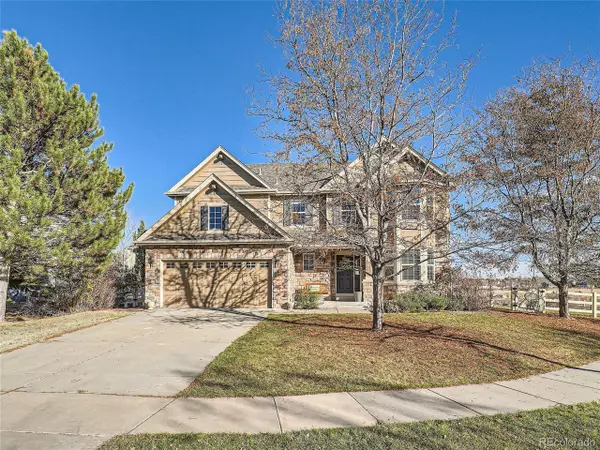$781,500
$749,990
4.2%For more information regarding the value of a property, please contact us for a free consultation.
1930 Harmony Park Dr Westminster, CO 80234
4 Beds
3 Baths
2,942 SqFt
Key Details
Sold Price $781,500
Property Type Townhouse
Sub Type Attached Dwelling
Listing Status Sold
Purchase Type For Sale
Square Footage 2,942 sqft
Subdivision The Village At Harmony Park
MLS Listing ID 3420639
Sold Date 12/13/23
Style Contemporary/Modern
Bedrooms 4
Full Baths 2
Half Baths 1
HOA Fees $99/mo
HOA Y/N true
Abv Grd Liv Area 2,942
Originating Board REcolorado
Year Built 2002
Annual Tax Amount $3,764
Lot Size 0.300 Acres
Acres 0.3
Property Description
**!AVAILABLE! MOVE-IN READY**One of a kind!! Welcome Home. Must see this fabulous 2-story, single-family home. It may just be the best lot in the area! So many options with 4 bedrooms + 3 bath excellently designed floor plan. Covered front porch welcomes you to the main level, which has formal Study/Den/Office with a bay window. Home includes a front Living/Sitting Room, a formal Dining Room And a 20X16 Family Room with Vaulted Ceilings and Gas Fireplace. Large Kitchen with tons of Beautiful white cabinets, Quartz Countertops, All stainless-steel appliances, large Center Island with additional storage and seating and a spacious Pantry! Upper level has 4 Bedrooms, including the Primary Suite, which features a private 5-piece bathroom and large walk-in closet. Entertain on this corner lot that gives you plenty of privacy in the professionally landscaped backyard, garden, fully fenced backing to open space on a peaceful cul-de-sac! Recent upgrades include NEW carpet, New paint, NEW LVP Flooring, newer Kitchen Cabinets and Quartz Counter Tops New refrigerator, all Appliances Included! Easy walk to Big Dry Creek Open Space, dog parks, trails, community pool clubhouse and restaurants! View Today! Call now to schedule your private showing!
Location
State CO
County Adams
Community Clubhouse, Pool, Playground, Park
Area Metro Denver
Direction GPS/ See Google Maps/Waze
Rooms
Basement Unfinished
Primary Bedroom Level Upper
Master Bedroom 16x19
Bedroom 2 Upper
Bedroom 3 Upper
Bedroom 4 Upper
Interior
Interior Features Study Area, Eat-in Kitchen, Cathedral/Vaulted Ceilings, Pantry, Kitchen Island
Heating Forced Air
Cooling Central Air
Fireplaces Type Family/Recreation Room Fireplace, Single Fireplace
Fireplace true
Window Features Window Coverings,Bay Window(s)
Appliance Dishwasher, Refrigerator, Washer, Dryer, Microwave, Disposal
Laundry Main Level
Exterior
Garage Spaces 2.0
Fence Fenced
Community Features Clubhouse, Pool, Playground, Park
Utilities Available Electricity Available, Cable Available
Waterfront false
Roof Type Composition
Street Surface Paved
Porch Patio
Building
Lot Description Cul-De-Sac, Corner Lot, Abuts Public Open Space
Story 2
Foundation Slab
Sewer City Sewer, Public Sewer
Water City Water
Level or Stories Two
Structure Type Wood/Frame,Stone,Wood Siding
New Construction false
Schools
Elementary Schools Arapahoe Ridge
Middle Schools Silver Hills
High Schools Legacy
School District Adams 12 5 Star Schl
Others
HOA Fee Include Trash
Senior Community false
SqFt Source Assessor
Special Listing Condition Private Owner
Read Less
Want to know what your home might be worth? Contact us for a FREE valuation!

Our team is ready to help you sell your home for the highest possible price ASAP

Bought with Redfin Corporation






