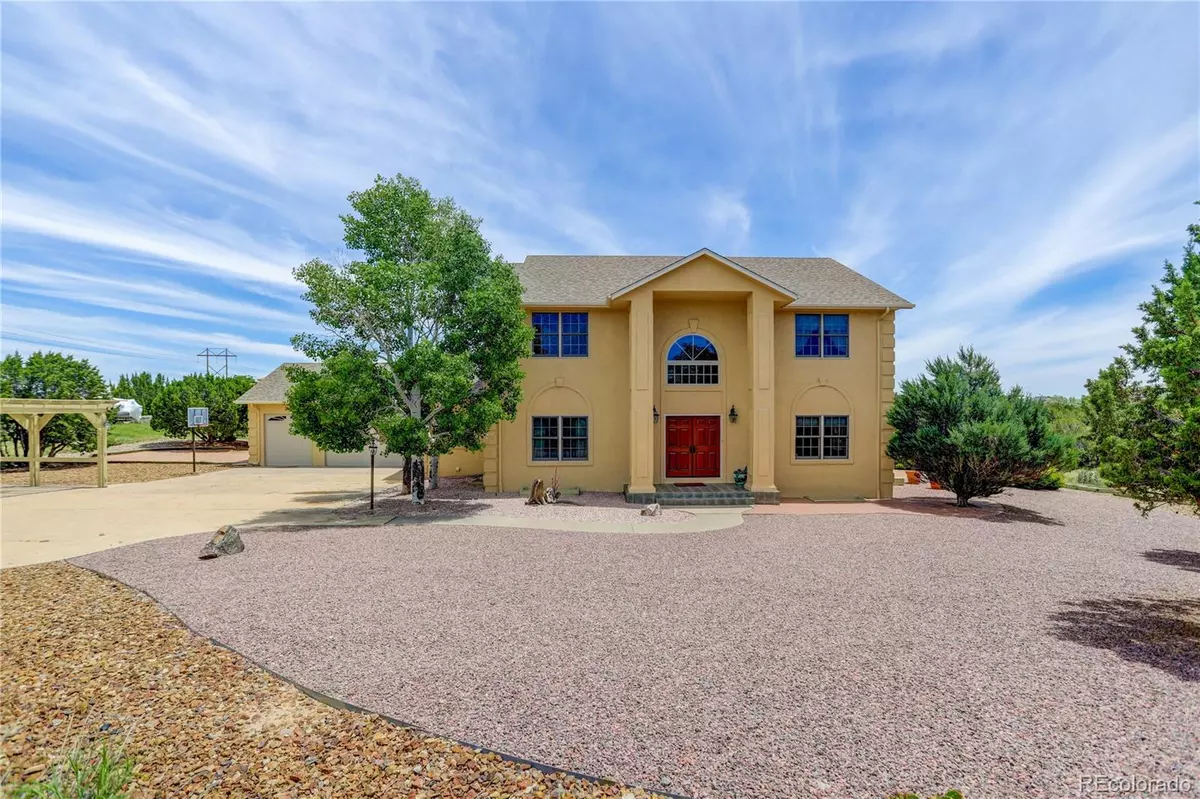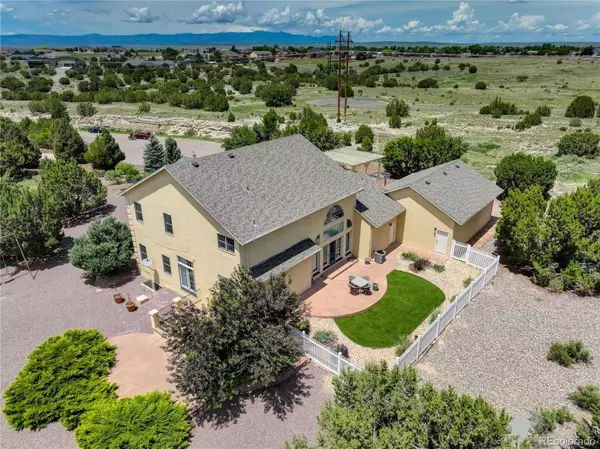$735,000
$750,000
2.0%For more information regarding the value of a property, please contact us for a free consultation.
104 E Greenbrier LN Pueblo West, CO 81007
5 Beds
4 Baths
4,916 SqFt
Key Details
Sold Price $735,000
Property Type Single Family Home
Sub Type Single Family Residence
Listing Status Sold
Purchase Type For Sale
Square Footage 4,916 sqft
Price per Sqft $149
Subdivision Liberty Point Estates
MLS Listing ID 4522402
Sold Date 12/15/23
Style Traditional
Bedrooms 5
Full Baths 3
Three Quarter Bath 1
HOA Y/N No
Abv Grd Liv Area 3,313
Originating Board recolorado
Year Built 1997
Annual Tax Amount $3,642
Tax Year 2023
Lot Size 1.120 Acres
Acres 1.12
Property Description
Beautiful custom home in Liberty Point Estates on a peaceful 1.12 acre lot, with captivating indoor/outdoor spaces and unobstructed Sangre de Christos views! This grand 5 bedroom, 4 bath home has almost 5300sqft, 9' main level ceilings and features...dramatic 2-story foyer with oak staircase and Egyptian crystal chandelier...formal living room with crown molding and divided light French doors to family room...15x17 formal dining room with oak floors, wainscotting, built-in bookcases and window seat...kitchen with ample KraftMaid cabinets, solid surface counters, all appliances included and tile floors..sunny, charming two-story breakfast nook with pass through from kitchen, spiral staircase to the upper reading loft, atrium doors to private, fenced in patio and yard, and French doors to the...21x23 family room with its gleaming hickory floors, wall of built-in bookcases, gas FP, double French doors out to the courtyard and lower patio with the expansive southern views...10x15 laundry with W/D, sink and plenty of storage cabinets...and hall powder bath with pedestal sink. Upstairs, you'll enjoy the...15x22 primary bedroom with dentil molding in the tray ceiling, mountain views, 9x17 walk-in closet, and updated 5-pc bath with large shower, soaking tub and linen closet...sunny reading loft with glass door bookcases...and 2 spacious additional bedrooms, both with full wall closets and easy access to full hall bath with extended vanity. The basement features 2 large sunny bedrooms, one with French doors and built-in bookcases...full hall bath...23x34 game room with plenty of room for media space, game tables, etc....oak wet bar...10x19 finished storage room...and stairs leading conveniently up to the 26' deep garage with 8'+ tall doors. Outside, you'll enjoy the mature trees and pinon pines...2 car pergola parking...and 15 minutes to the Lake Pueblo North Shore Marina. Agricultural zoning allows horse, chickens, etc., too!
Location
State CO
County Pueblo
Zoning A-3
Rooms
Basement Finished, Full, Interior Entry, Walk-Out Access
Interior
Interior Features Breakfast Nook, Built-in Features, Ceiling Fan(s), Entrance Foyer, Five Piece Bath, High Ceilings, High Speed Internet, Jet Action Tub, Primary Suite, Utility Sink, Vaulted Ceiling(s), Walk-In Closet(s), Wet Bar
Heating Forced Air, Natural Gas
Cooling Central Air
Flooring Carpet, Laminate, Tile, Wood
Fireplaces Number 1
Fireplaces Type Family Room, Gas Log
Fireplace Y
Appliance Dishwasher, Disposal, Dryer, Microwave, Range, Range Hood, Refrigerator, Self Cleaning Oven, Sump Pump, Washer
Exterior
Garage Concrete, Exterior Access Door, Finished, Insulated Garage, Oversized, Oversized Door, Storage
Garage Spaces 3.0
Fence Partial
Utilities Available Electricity Connected, Natural Gas Connected
View Mountain(s)
Roof Type Composition
Total Parking Spaces 5
Garage Yes
Building
Lot Description Cul-De-Sac
Foundation Concrete Perimeter
Sewer Septic Tank
Water Public
Level or Stories Two
Structure Type Frame,Stucco
Schools
Elementary Schools Sierra Vista
Middle Schools Sky View
High Schools Pueblo West
School District Pueblo County 70
Others
Senior Community No
Ownership Estate
Acceptable Financing Cash, Conventional, VA Loan
Listing Terms Cash, Conventional, VA Loan
Special Listing Condition None
Read Less
Want to know what your home might be worth? Contact us for a FREE valuation!

Our team is ready to help you sell your home for the highest possible price ASAP

© 2024 METROLIST, INC., DBA RECOLORADO® – All Rights Reserved
6455 S. Yosemite St., Suite 500 Greenwood Village, CO 80111 USA
Bought with NON MLS PARTICIPANT






