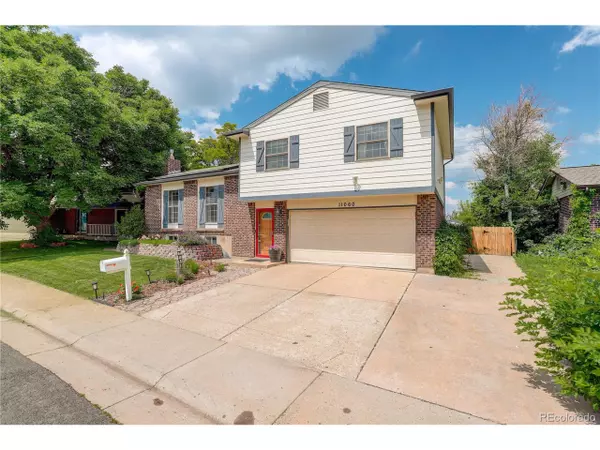$600,000
$560,000
7.1%For more information regarding the value of a property, please contact us for a free consultation.
11060 Kendall Way Westminster, CO 80020
3 Beds
3 Baths
2,627 SqFt
Key Details
Sold Price $600,000
Property Type Single Family Home
Sub Type Residential-Detached
Listing Status Sold
Purchase Type For Sale
Square Footage 2,627 sqft
Subdivision Sheridan Green
MLS Listing ID 3894063
Sold Date 08/02/23
Bedrooms 3
Full Baths 1
Half Baths 1
Three Quarter Bath 1
HOA Y/N false
Abv Grd Liv Area 2,075
Originating Board REcolorado
Year Built 1978
Annual Tax Amount $2,367
Lot Size 9,147 Sqft
Acres 0.21
Property Description
Introducing this stunning Tri-Level home located in the highly sought-after Sheridan Green neighborhood. This beautiful residence features 3 bedrooms, 3 bathrooms, and a study, providing ample space for comfortable living. Boasting a southern exposure, the house is filled with natural light, creating an inviting and refreshing atmosphere.
Updated throughout the years, this home offers a thoughtful layout with the highlight, a remarkable 400 square foot family room/study/mudroom addition complete with vaulted ceilings, a cozy gas fireplace, and a unique bar area created out of an airplane's wing! This remarkable space seamlessly connects to the updated kitchen with knotty hickory cabinets, forming an ideal setting for entertaining guests and hosting memorable gatherings.
In addition to the spacious interiors, this property offers outdoor spaces designed for relaxation and entertainment. Step onto the expansive 15' x 20' Backyard Composite Deck with a large pergula, perfect for enjoying the outdoors or hosting outdoor events. The large backyard provides ample room for recreational activities and is complemented by a fully finished basement, which offers even more versatile space.
The property also features a convenient 11' x 27' backyard shop, accompanied by a 7' x 10' attached utility shed. Whether you need additional storage space or a dedicated area for your projects, this versatile setup will cater to your needs. Energy efficient, this home has Solar panels that are owned and will be paid off in full at closing.
Situated in walking distance to the neighborhood park, elementary school, shopping centers, the movie theater, D&B, & restaurants, this home offers convenience and accessibility. Commuting to Denver and Boulder is a breeze, with to easy access to US 36.
Don't miss the opportunity to make this home yours! Experience the comfort, elegance, and functionality it offers by scheduling a visit today.
Floorplans have been uploaded to documents.
Location
State CO
County Jefferson
Area Metro Denver
Rooms
Other Rooms Outbuildings
Primary Bedroom Level Upper
Master Bedroom 11x15
Bedroom 2 Upper 10x13
Bedroom 3 Upper 12x9
Interior
Interior Features Study Area
Heating Forced Air
Cooling Central Air, Ceiling Fan(s)
Fireplaces Type 2+ Fireplaces, Gas, Family/Recreation Room Fireplace, Basement
Fireplace true
Window Features Window Coverings,Skylight(s)
Appliance Dishwasher, Refrigerator, Washer, Dryer, Microwave, Disposal
Laundry In Basement
Exterior
Garage Spaces 2.0
Fence Fenced
Utilities Available Natural Gas Available, Electricity Available
Waterfront false
Roof Type Composition
Street Surface Paved
Handicap Access Level Lot
Porch Patio, Deck
Building
Lot Description Gutters, Lawn Sprinkler System, Level
Faces Southwest
Story 3
Sewer City Sewer, Public Sewer
Water City Water
Level or Stories Tri-Level
Structure Type Wood/Frame,Brick/Brick Veneer,Wood Siding
New Construction false
Schools
Elementary Schools Ryan
Middle Schools Mandalay
High Schools Standley Lake
School District Jefferson County R-1
Others
Senior Community false
SqFt Source Assessor
Special Listing Condition Private Owner
Read Less
Want to know what your home might be worth? Contact us for a FREE valuation!

Our team is ready to help you sell your home for the highest possible price ASAP

Bought with HomeSmart Realty






