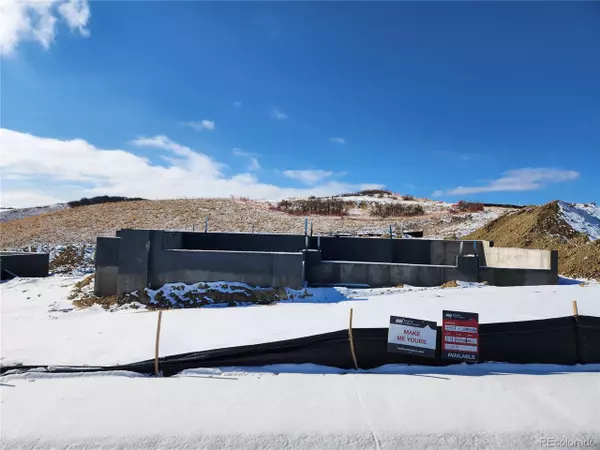$983,990
$993,010
0.9%For more information regarding the value of a property, please contact us for a free consultation.
5357 Hickory Oaks Trl Castle Rock, CO 80104
4 Beds
4 Baths
3,523 SqFt
Key Details
Sold Price $983,990
Property Type Single Family Home
Sub Type Residential-Detached
Listing Status Sold
Purchase Type For Sale
Square Footage 3,523 sqft
Subdivision Hillside At Crystal Valley
MLS Listing ID 2760582
Sold Date 07/18/23
Style Chalet
Bedrooms 4
Full Baths 2
Half Baths 1
Three Quarter Bath 1
HOA Fees $79/mo
HOA Y/N true
Abv Grd Liv Area 3,523
Originating Board REcolorado
Year Built 2023
Annual Tax Amount $7,963
Lot Size 10,890 Sqft
Acres 0.25
Property Description
MLS#2760582 REPRESENTATIVE PHOTO Built by Taylor Morrison, August Completion! The Keystone II in Hillside at Crystal Valley! Indulge in the distinctive design features that make the Keystone II a home to remember including a study with glass walls, covered outdoor living, and 4-car garage. Great location on an oversized homesite that backs to open space. The open concept floorplan showcases traditional features like a statement foyer and formal dining room while offering the contemporary feel and flex spaces the whole household will enjoy. On the first level, the grand great room impresses with statement-making vaulted ceilings, a modern fireplace, and seamlessly connects to the large kitchen with eat-in island and walk-in pantry. The thoughtfully designed second story accommodates the entire household with a luxurious primary suite and three additional bedrooms. Unfinished basement is ideal for extra storage and future renovation. Upgraded finishes throughout! Structural options include: Modern 42" fireplace, 4-car garage, 8' doors on 2nd level, owner's bath configuration 4 (Enlarged Shower), covered outdoor living 2, full unfinished basement, and study with glass walls.
Location
State CO
County Douglas
Community Pool, Fitness Center, Park, Hiking/Biking Trails
Area Metro Denver
Zoning RES
Direction From I-25, take east-bound Plum Creek Pkwy in Castle Rock. Turn right on Lake Gulch Rd, then take a right at Crystal Valley Pkwy. Turn left onto Loop Rd. then continue on to Fox Trotter and our sales office will be on the right!
Rooms
Basement Full, Unfinished, Sump Pump
Primary Bedroom Level Upper
Bedroom 2 Upper
Bedroom 3 Upper
Bedroom 4 Upper
Interior
Interior Features Study Area, Eat-in Kitchen, Open Floorplan, Pantry, Walk-In Closet(s), Kitchen Island
Heating Hot Water
Cooling Central Air
Fireplaces Type Gas, Great Room, Single Fireplace
Fireplace true
Appliance Self Cleaning Oven, Dishwasher, Microwave, Disposal
Laundry Upper Level
Exterior
Garage >8' Garage Door, Oversized
Garage Spaces 4.0
Community Features Pool, Fitness Center, Park, Hiking/Biking Trails
Waterfront false
Roof Type Composition
Porch Patio
Building
Lot Description Gutters, Lawn Sprinkler System, Abuts Private Open Space
Faces East
Story 2
Foundation Slab
Sewer City Sewer, Public Sewer
Water City Water
Level or Stories Two
Structure Type Wood/Frame,Brick/Brick Veneer,Wood Siding
New Construction true
Schools
Elementary Schools Flagstone
Middle Schools Mesa
High Schools Douglas County
School District Douglas Re-1
Others
Senior Community false
SqFt Source Plans
Special Listing Condition Builder
Read Less
Want to know what your home might be worth? Contact us for a FREE valuation!

Our team is ready to help you sell your home for the highest possible price ASAP

Bought with NON MLS PARTICIPANT






