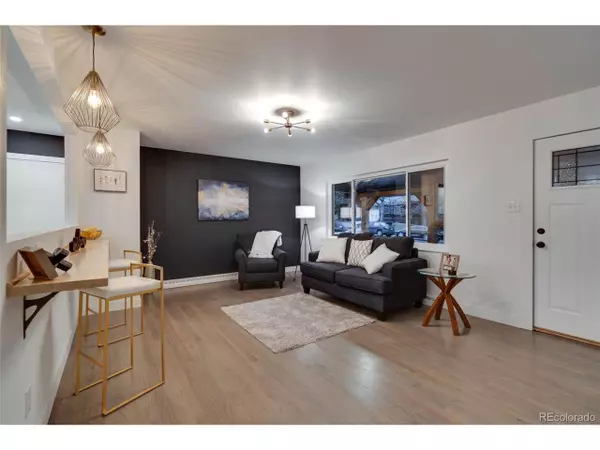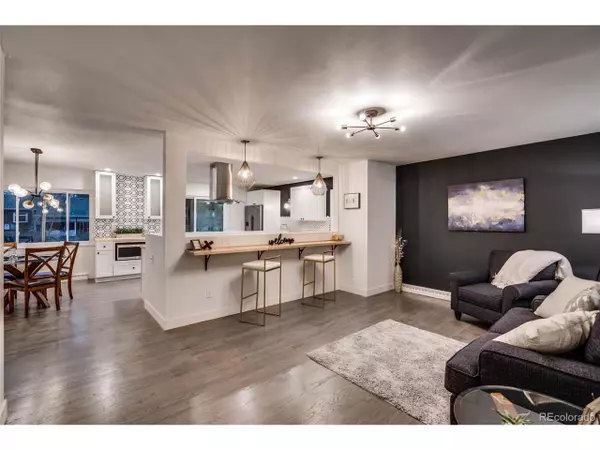$653,000
$660,000
1.1%For more information regarding the value of a property, please contact us for a free consultation.
12184 W Exposition Dr Lakewood, CO 80228
4 Beds
3 Baths
2,366 SqFt
Key Details
Sold Price $653,000
Property Type Single Family Home
Sub Type Residential-Detached
Listing Status Sold
Purchase Type For Sale
Square Footage 2,366 sqft
Subdivision Green Mountain Village
MLS Listing ID 4943757
Sold Date 07/31/23
Style Contemporary/Modern,Ranch
Bedrooms 4
Full Baths 1
Three Quarter Bath 2
HOA Y/N false
Abv Grd Liv Area 1,183
Originating Board REcolorado
Year Built 1961
Annual Tax Amount $2,897
Lot Size 9,147 Sqft
Acres 0.21
Property Description
Boasting an array of sleek finishes and a thoughtful open layout, this immaculate 4 Bed 3 Bath home is a paradigm of contemporary Green Mountain Village living. Beyond the covered front porch entry, this home flows into a luminous, open- concept living, dining, and kitchen area. The large modern style kitchen is equipped with butcher block countertops, a stylish backsplash, white cabinets, and a suite of high-end stainless steel appliances . Features of this 2366 sq. ft. home include wide plank engineered wood plank floors throughout the entire main level, huge windows with western exposure, enormous backyard w a large covered porch w swing and storage shed. Downstairs you will find an ample fully finished 1124 sq. ft. basement perfect for all entertaining, real wood fireplace w additional bedroom, 3/4 bathroom and convenient washer/dryer hook-ups. IJust blocks away from all the restaurants, shops, and grocery stores as well as several parks and playgrounds.
Location
State CO
County Jefferson
Area Metro Denver
Rooms
Primary Bedroom Level Main
Bedroom 2 Main
Bedroom 3 Main
Bedroom 4 Basement
Interior
Interior Features Open Floorplan, Pantry, Walk-In Closet(s)
Heating Forced Air
Cooling Evaporative Cooling
Fireplaces Type Basement, Single Fireplace
Fireplace true
Appliance Dishwasher, Refrigerator, Microwave, Disposal
Exterior
Garage Spaces 2.0
Waterfront false
Roof Type Composition
Handicap Access Level Lot
Porch Patio
Building
Lot Description Lawn Sprinkler System, Level
Story 1
Sewer City Sewer, Public Sewer
Level or Stories One
Structure Type Wood/Frame
New Construction false
Schools
Elementary Schools Green Mountain
Middle Schools Dunstan
High Schools Green Mountain
School District Jefferson County R-1
Others
Senior Community false
Special Listing Condition Private Owner
Read Less
Want to know what your home might be worth? Contact us for a FREE valuation!

Our team is ready to help you sell your home for the highest possible price ASAP







