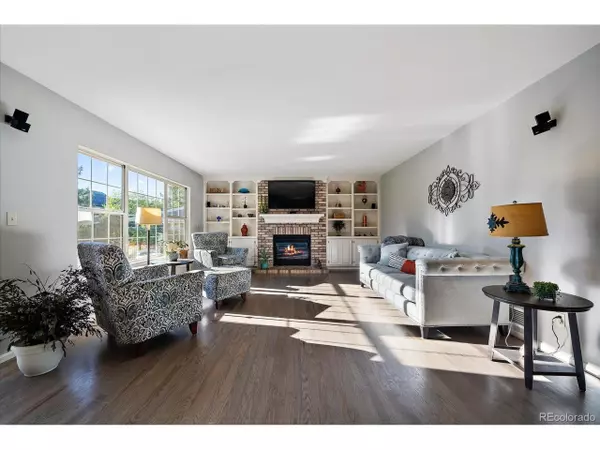$929,000
$939,000
1.1%For more information regarding the value of a property, please contact us for a free consultation.
8795 Meadow Creek Dr Highlands Ranch, CO 80126
5 Beds
5 Baths
4,106 SqFt
Key Details
Sold Price $929,000
Property Type Single Family Home
Sub Type Residential-Detached
Listing Status Sold
Purchase Type For Sale
Square Footage 4,106 sqft
Subdivision Highlands Ranch/Highgate
MLS Listing ID 3881593
Sold Date 07/27/23
Bedrooms 5
Full Baths 3
Half Baths 1
Three Quarter Bath 1
HOA Fees $55/qua
HOA Y/N true
Abv Grd Liv Area 3,106
Originating Board REcolorado
Year Built 1993
Annual Tax Amount $4,373
Lot Size 10,454 Sqft
Acres 0.24
Property Description
Opportunity Knocks*Highly Sought after Sanford Westport Model within popular Highgate Section of Highlands Ranch* Corner Lot Adjacent to Award Winning Cougar Run Elementary and Park*Seller has prepared this home for market while paying careful attention to the updating that counts* Recently completing the main level with all new refinished hardwoods, new banisters, new carpet and paint throughout all levels. Additionally kitchen and bathroom cabinets have fresh coat of paint and newer appliances*The primary bathroom has new modern glass shower. This timeless home beams with natural light, curb appeal and combines all the attributes buyers are looking for from size, traditional floorplan, neighborhood and extensive private yard. Important features of main level include bay windows, crown molding, kitchen with newer appliances and island laundry/mud room, study or can be main floor bedroom, formal dining, formal living room and entertaining family room with fireplace, mantel & built ins* Upper level offers 4 large bedrooms all complete with full baths, tiled floors and showers including 1 bedroom with ensuite bath*Basement is for the entertainer complete with wet bar, pool table, media room, surround sound, 3/4 bath and additional bedroom* Basement also offers much needed storage* Finally, step outside to the private backyard and patio to take in the full western sun complete with mature landscaping and huge .24 acre yard*Additional notable item include new roof in 2015, New A/C and Furnace 2017, Radon Mitigation System, Newer Exterior Paint This home shines from top to bottom. If you are looking to be proud of your next home look no further.
Location
State CO
County Douglas
Community Clubhouse, Tennis Court(S), Hot Tub, Pool, Playground, Fitness Center, Park
Area Metro Denver
Zoning PDU
Rooms
Primary Bedroom Level Upper
Master Bedroom 16x14
Bedroom 2 Upper 15x11
Bedroom 3 Lower 13x13
Bedroom 4 Upper 12x14
Bedroom 5 Upper 12x13
Interior
Interior Features Study Area, Eat-in Kitchen, Cathedral/Vaulted Ceilings, Walk-In Closet(s), Wet Bar, Kitchen Island
Heating Forced Air
Cooling Central Air
Fireplaces Type Family/Recreation Room Fireplace, Single Fireplace
Fireplace true
Window Features Bay Window(s),Double Pane Windows
Appliance Dishwasher, Refrigerator, Dryer, Microwave, Disposal
Laundry Main Level
Exterior
Garage Spaces 3.0
Fence Fenced
Community Features Clubhouse, Tennis Court(s), Hot Tub, Pool, Playground, Fitness Center, Park
Waterfront false
Roof Type Composition
Street Surface Paved
Handicap Access Level Lot
Porch Patio
Building
Lot Description Lawn Sprinkler System, Corner Lot, Level
Faces East
Story 2
Sewer City Sewer, Public Sewer
Water City Water
Level or Stories Two
Structure Type Wood/Frame,Brick/Brick Veneer,Wood Siding
New Construction false
Schools
Elementary Schools Cougar Run
Middle Schools Cresthill
High Schools Highlands Ranch
School District Douglas Re-1
Others
Senior Community false
SqFt Source Assessor
Special Listing Condition Private Owner
Read Less
Want to know what your home might be worth? Contact us for a FREE valuation!

Our team is ready to help you sell your home for the highest possible price ASAP

Bought with LoKation Real Estate






