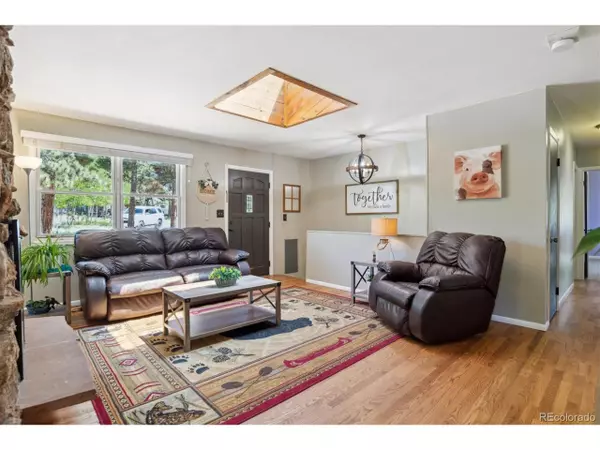$588,800
$588,800
For more information regarding the value of a property, please contact us for a free consultation.
466 Gunsmoke Dr Bailey, CO 80421
3 Beds
3 Baths
2,210 SqFt
Key Details
Sold Price $588,800
Property Type Single Family Home
Sub Type Residential-Detached
Listing Status Sold
Purchase Type For Sale
Square Footage 2,210 sqft
Subdivision Deer Creek Valley Ranchos
MLS Listing ID 5526791
Sold Date 09/15/23
Style Chalet
Bedrooms 3
Full Baths 2
Half Baths 1
HOA Y/N false
Abv Grd Liv Area 1,378
Originating Board REcolorado
Year Built 1971
Annual Tax Amount $1,785
Lot Size 1.200 Acres
Acres 1.2
Property Description
Welcome home to your new mountain retreat. Dappled with sunlight streaming through the aspen trees, this raised ranch home is located in the highly sought after Deer Creek Valley Ranchos and sits on a very usable flat 1.2 acre lot that allows for up to 2 horses! With two large driveways and a two car garage you will have plenty of room for all your vehicles and toys. A large portion of the lot is fenced in already and also features a great chicken and duck coop (yes you can keep the chickens and ducks!) Outside you will find many places to relax; the large deck gets plenty of sun and the stone patio below the deck features a fire pit and seating area! Once you finish taking in all the beauty outside, you'll be greeted by gorgeous hardwood floors and a stunning moss rock fireplace as you enter the home. The kitchen was recently remodeled and features a huge butcher block island with seating. With a semi open concept, there are great sightlines from the kitchen to the deck, dining room and the living room. The main level features a primary bedroom with a small attached full bathroom, two additional bedrooms and another full bathroom. The finished walkout basement boasts a large mud room, a half bath, laundry room, and features another moss rock wood burning fireplace and a small wet bar in the entertainment area/family room. And with plenty of sq footage in the basement there is even room another bedroom! Though this home is move in ready with plenty already remodeled, the possibilities for your personal touch (and some serious sweat equity) are endless in this mountain home. Don't miss out on this hidden gem!
Location
State CO
County Park
Area Out Of Area
Rooms
Other Rooms Kennel/Dog Run, Outbuildings
Primary Bedroom Level Main
Bedroom 2 Main
Bedroom 3 Main
Interior
Interior Features Eat-in Kitchen, Open Floorplan, Walk-In Closet(s), Wet Bar, Kitchen Island
Heating Forced Air
Cooling Ceiling Fan(s)
Fireplaces Type 2+ Fireplaces, Family/Recreation Room Fireplace, Basement
Fireplace true
Window Features Window Coverings,Skylight(s)
Appliance Dishwasher, Refrigerator, Microwave, Disposal
Laundry In Basement
Exterior
Garage Spaces 2.0
Fence Partial
Utilities Available Natural Gas Available, Electricity Available
Waterfront false
Roof Type Composition
Present Use Horses
Street Surface Dirt
Handicap Access Level Lot
Porch Patio, Deck
Building
Lot Description Gutters, Corner Lot, Wooded, Level
Story 2
Sewer Septic, Septic Tank
Water Well
Level or Stories Two
Structure Type Wood/Frame
New Construction false
Schools
Elementary Schools Deer Creek
Middle Schools Fitzsimmons
High Schools Platte Canyon
School District Platte Canyon Re-1
Others
Senior Community false
SqFt Source Assessor
Special Listing Condition Private Owner
Read Less
Want to know what your home might be worth? Contact us for a FREE valuation!

Our team is ready to help you sell your home for the highest possible price ASAP







