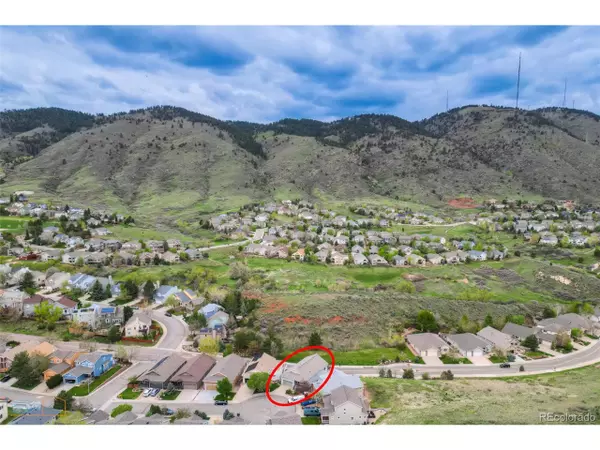$990,000
$995,000
0.5%For more information regarding the value of a property, please contact us for a free consultation.
739 Entrada Dr Golden, CO 80401
4 Beds
3 Baths
2,337 SqFt
Key Details
Sold Price $990,000
Property Type Single Family Home
Sub Type Residential-Detached
Listing Status Sold
Purchase Type For Sale
Square Footage 2,337 sqft
Subdivision Eagle Ridge
MLS Listing ID 8576519
Sold Date 07/11/23
Style Ranch
Bedrooms 4
Full Baths 3
HOA Y/N false
Abv Grd Liv Area 1,637
Originating Board REcolorado
Year Built 2000
Annual Tax Amount $3,360
Lot Size 7,840 Sqft
Acres 0.18
Property Description
Sit back and enjoy the view! Ranch style house with master on the main floor, walkout basement, and located at the end of a cul-de-sac! Main level features open great room with vaulted ceilings and gas fireplace, primary suite with views of the mountains, access to the deck and large bathroom with soaking tub, separate shower, and walk-in closet. Also, on the main level you will find the 2nd bedroom, full bath, 3rd bedroom/office, and laundry room. Walkout basement features views from the family room and 4th bedroom, full bath, and wet bar. Plus, a large unfinished area that could be a workshop, art studio, or easily finish it off into another bedroom and still have plenty of room for storage. Great Golden location with access to trails, I-70, shops, restaurants, and more. NO HOA. You will not want to miss out on this home!
Location
State CO
County Jefferson
Area Metro Denver
Direction From W. 6th Ave. go south on Heritage Rd., west on Eagle Ridge Dr., first right on Entrada Dr. and go to the end of the cul-de-sac.
Rooms
Basement Walk-Out Access
Primary Bedroom Level Main
Bedroom 2 Main
Bedroom 3 Main
Bedroom 4 Basement
Interior
Interior Features Cathedral/Vaulted Ceilings, Open Floorplan, Pantry, Walk-In Closet(s), Wet Bar
Heating Forced Air
Cooling Central Air
Fireplaces Type Living Room, Single Fireplace
Fireplace true
Window Features Window Coverings,Double Pane Windows
Appliance Dishwasher, Refrigerator, Washer, Dryer, Microwave
Exterior
Exterior Feature Balcony
Garage Spaces 2.0
Utilities Available Electricity Available, Cable Available
Waterfront false
Roof Type Composition
Street Surface Paved
Porch Patio, Deck
Building
Lot Description Cul-De-Sac
Story 1
Sewer City Sewer, Public Sewer
Water City Water
Level or Stories One
Structure Type Wood/Frame
New Construction false
Schools
Elementary Schools Shelton
Middle Schools Bell
High Schools Golden
School District Jefferson County R-1
Others
Senior Community false
SqFt Source Assessor
Special Listing Condition Private Owner
Read Less
Want to know what your home might be worth? Contact us for a FREE valuation!

Our team is ready to help you sell your home for the highest possible price ASAP

Bought with Keller Williams Advantage Realty LLC






