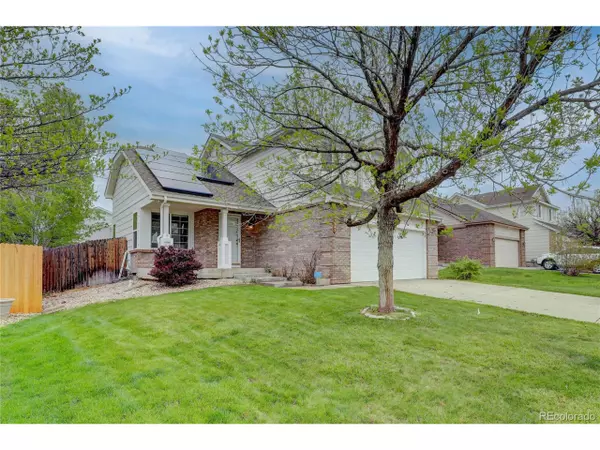$518,000
$515,000
0.6%For more information regarding the value of a property, please contact us for a free consultation.
19943 E Lasalle Dr Aurora, CO 80013
3 Beds
4 Baths
2,079 SqFt
Key Details
Sold Price $518,000
Property Type Single Family Home
Sub Type Residential-Detached
Listing Status Sold
Purchase Type For Sale
Square Footage 2,079 sqft
Subdivision Sterling Hills
MLS Listing ID 7994393
Sold Date 07/21/23
Bedrooms 3
Full Baths 3
Half Baths 1
HOA Fees $20/ann
HOA Y/N true
Abv Grd Liv Area 1,386
Originating Board REcolorado
Year Built 2000
Annual Tax Amount $2,731
Lot Size 5,227 Sqft
Acres 0.12
Property Description
Welcome to the tranquil neighborhood of Sterling Hills. Adore this two-story home, featuring three bedrooms and four bathrooms, which has so much to offer. Wonderful curb appeal with a two-car garage and solar panels on the roof. Step inside to find hard wood floors throughout with a functional and open layout. Enjoy the finished basement equipped with a wet bar and full bathroom with heated a heated floor. Enjoy the private backyard, green grass, and solid concrete patio great for entertaining, grilling, or lounging. Close to E-470, close to Murphy Creek Golf Course, Buckley AFB, and Aurora Reservoir.
Location
State CO
County Arapahoe
Area Metro Denver
Direction From I-225 head East on Iliff Ave., South on South Argonne St., North on S. Halifax Ct., West on E. Lasalle Dr., and the property is on the right.
Rooms
Primary Bedroom Level Upper
Bedroom 2 Upper
Bedroom 3 Upper
Interior
Interior Features Wet Bar
Heating Forced Air
Cooling Central Air
Appliance Dishwasher, Refrigerator, Washer, Dryer, Microwave, Disposal
Exterior
Garage Spaces 2.0
Fence Fenced
Waterfront false
Roof Type Fiberglass
Street Surface Paved
Handicap Access Level Lot
Porch Patio
Building
Lot Description Lawn Sprinkler System, Level
Story 2
Sewer City Sewer, Public Sewer
Water City Water
Level or Stories Two
Structure Type Wood/Frame,Brick/Brick Veneer,Wood Siding
New Construction false
Schools
Elementary Schools Side Creek
Middle Schools Mrachek
High Schools Rangeview
School District Adams-Arapahoe 28J
Others
Senior Community false
SqFt Source Assessor
Special Listing Condition Private Owner
Read Less
Want to know what your home might be worth? Contact us for a FREE valuation!

Our team is ready to help you sell your home for the highest possible price ASAP

Bought with LIV Sotheby's International Realty






