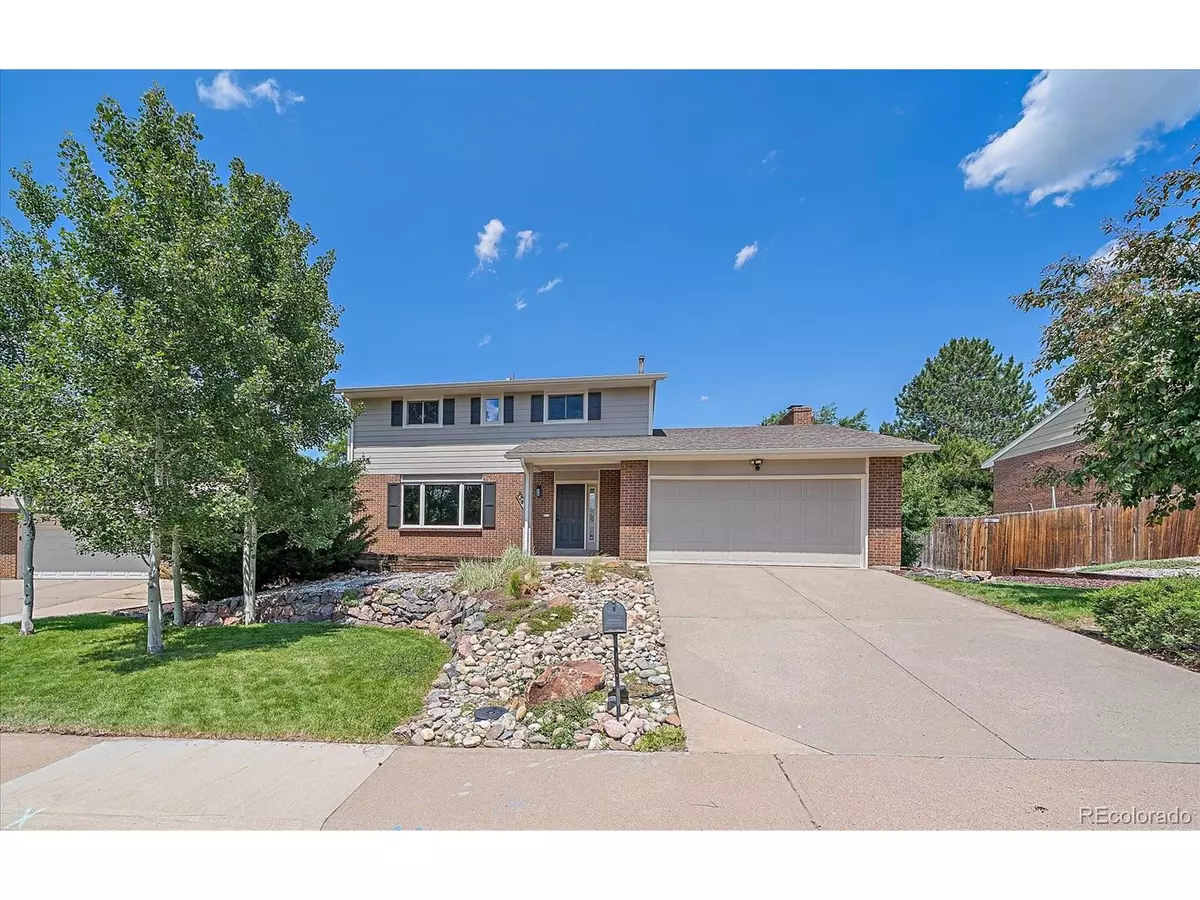$595,000
$590,000
0.8%For more information regarding the value of a property, please contact us for a free consultation.
2566 S Joliet Ct Aurora, CO 80014
4 Beds
3 Baths
1,956 SqFt
Key Details
Sold Price $595,000
Property Type Single Family Home
Sub Type Residential-Detached
Listing Status Sold
Purchase Type For Sale
Square Footage 1,956 sqft
Subdivision Eastridge
MLS Listing ID 1851881
Sold Date 07/24/23
Bedrooms 4
Full Baths 1
Half Baths 1
Three Quarter Bath 1
HOA Y/N false
Abv Grd Liv Area 1,956
Originating Board REcolorado
Year Built 1976
Annual Tax Amount $2,014
Lot Size 10,454 Sqft
Acres 0.24
Property Description
WELCOME HOME TO BEAUTIFUL EASTRIDGE! THIS WELL MAINTAINED GORGEOUS 4 BED 3 BATH HOME IS NESTLED INTO A PERFECT CULDESAC LOCATION! SO MANY WONDERFUL FEATURES TO INCLUDE FRESH EXTERIOR PAINT IN 2022*GLEAMING HARDWOOD FLOORS THROUGOUT MAIN LEVEL** RENOVATED KITCHEN WITH QUARTZ COUNTERTOPS**ALL KITCHEN APPLIANCES ARE INCLUDED**BRAND NEW CARPETING INSTALLED JUNE 2023**NEW BATHROOM VANITY IN PRIMARY BATH WITH STUNNING LVP FLOORING**UPDATED SECONDARY AND MAIN LEVEL BATHROOMS*OVERSIZED SPACIOUS BACKYARD BEAUTIFULLY LANDCAPED WITH MATURE TREES AND SPRAWLING CONCRETE PATIO**THIS WONDERFUL LOCATION IS IN CLOSE PROXIMITY TO I-225, HIGHLINE CANAL, CHERRY CREEK STATE PARK,SHOPPING, RESTAURANTS, ANSHUTZ MEDICAL CAMPUS, CHILDRENS HOSPITAL AND SO MUCH MORE**QUIET NEIGHBORHOOD WITH EVERYTHING TO MAKE THIS HOUSE A HOME**SET UP A SHOWING TODAY* THIS IMMACULATE HOME WILL NOT LAST**
Location
State CO
County Arapahoe
Area Metro Denver
Rooms
Basement Unfinished
Primary Bedroom Level Upper
Bedroom 2 Upper
Bedroom 3 Upper
Bedroom 4 Upper
Interior
Interior Features Eat-in Kitchen, Kitchen Island
Heating Forced Air
Cooling Central Air, Ceiling Fan(s)
Fireplaces Type Single Fireplace
Fireplace true
Appliance Dishwasher, Refrigerator
Laundry Main Level
Exterior
Garage Spaces 2.0
Fence Fenced
Waterfront false
Roof Type Composition
Porch Patio
Building
Lot Description Gutters, Cul-De-Sac
Story 2
Foundation Slab
Sewer City Sewer, Public Sewer
Level or Stories Two
Structure Type Brick/Brick Veneer
New Construction false
Schools
Elementary Schools Eastridge
Middle Schools Prairie
High Schools Overland
School District Cherry Creek 5
Others
Senior Community false
SqFt Source Assessor
Special Listing Condition Private Owner
Read Less
Want to know what your home might be worth? Contact us for a FREE valuation!

Our team is ready to help you sell your home for the highest possible price ASAP







