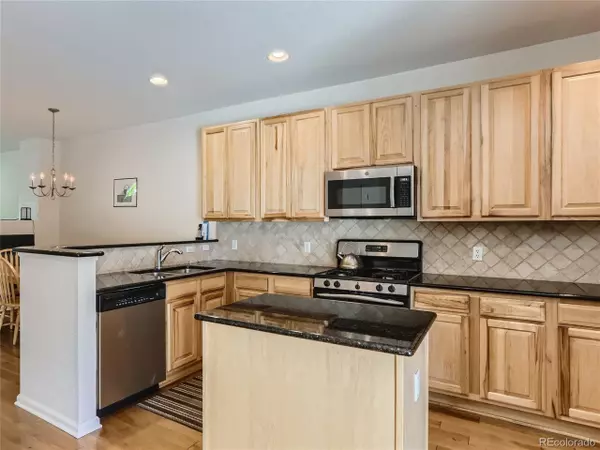$540,000
$525,000
2.9%For more information regarding the value of a property, please contact us for a free consultation.
3894 W 118th Pl Westminster, CO 80031
3 Beds
3 Baths
1,520 SqFt
Key Details
Sold Price $540,000
Property Type Townhouse
Sub Type Attached Dwelling
Listing Status Sold
Purchase Type For Sale
Square Footage 1,520 sqft
Subdivision Bradburn
MLS Listing ID 9866712
Sold Date 07/24/23
Bedrooms 3
Full Baths 2
Half Baths 1
HOA Fees $110/mo
HOA Y/N true
Abv Grd Liv Area 1,520
Originating Board REcolorado
Year Built 2004
Annual Tax Amount $3,248
Lot Size 1,742 Sqft
Acres 0.04
Property Description
WELCOME HOME! This is your chance to own in the Bradburn! Charming and well cared for 3 bed/ 2.5 bath rowhome. Gorgeous hard wood floors, granite counters, stainless steel appliances and the carpeting was recently upgraded. Cozy up to the fireplace on the cold Colorado nights and enjoy the private patio on the warm summer days. No scrapping your car in the winter with the detached two car garage. The large unfinished basement is ready for your imagination. This unit is located right next to four separate parks and Dry Creek bike path is 1blk away. Walk to shopping, breweries, restaurants and so many other amenities. This one won't last long!
Location
State CO
County Adams
Community Clubhouse, Tennis Court(S), Pool, Playground, Park, Hiking/Biking Trails
Area Metro Denver
Direction GPS Works great. On 118th between Lowell and Sheridan.
Rooms
Basement Unfinished, Sump Pump
Primary Bedroom Level Upper
Bedroom 2 Upper
Bedroom 3 Upper
Interior
Interior Features Open Floorplan, Kitchen Island
Heating Forced Air
Cooling Central Air
Fireplaces Type Great Room
Fireplace true
Window Features Window Coverings,Bay Window(s)
Appliance Self Cleaning Oven, Refrigerator, Washer, Dryer, Microwave
Laundry Upper Level
Exterior
Exterior Feature Gas Grill
Garage Spaces 2.0
Fence Fenced
Community Features Clubhouse, Tennis Court(s), Pool, Playground, Park, Hiking/Biking Trails
Utilities Available Electricity Available, Cable Available
Waterfront false
Roof Type Composition
Street Surface Paved
Porch Patio
Building
Faces North
Story 2
Sewer City Sewer, Public Sewer
Water City Water
Level or Stories Two
Structure Type Wood/Frame,Concrete
New Construction false
Schools
Elementary Schools Cotton Creek
Middle Schools Westlake
High Schools Legacy
School District Adams 12 5 Star Schl
Others
HOA Fee Include Trash,Snow Removal,Maintenance Structure,Hazard Insurance
Senior Community false
Special Listing Condition Private Owner
Read Less
Want to know what your home might be worth? Contact us for a FREE valuation!

Our team is ready to help you sell your home for the highest possible price ASAP







