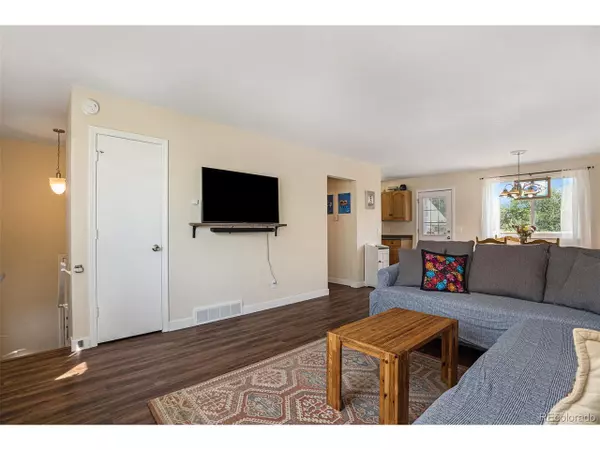$450,000
$425,000
5.9%For more information regarding the value of a property, please contact us for a free consultation.
9227 W 100th Cir Westminster, CO 80021
3 Beds
2 Baths
1,144 SqFt
Key Details
Sold Price $450,000
Property Type Single Family Home
Sub Type Residential-Detached
Listing Status Sold
Purchase Type For Sale
Square Footage 1,144 sqft
Subdivision Walnut Grove
MLS Listing ID 9109354
Sold Date 08/11/23
Bedrooms 3
Full Baths 1
Half Baths 1
HOA Y/N false
Abv Grd Liv Area 1,144
Originating Board REcolorado
Year Built 1978
Annual Tax Amount $1,475
Lot Size 4,356 Sqft
Acres 0.1
Property Description
Welcome home to this charming 3-bedroom, 2-bath home located in Westminster! The home boasts an open, comfortable main-level living room that flows into the kitchen and dining area. Central air conditioning will keep you cool during the hot summer months. The dining area opens to the large deck overlooking a spacious backyard for the aspiring gardener or outdoor entertainer. The lower level features three bedrooms and a full bathroom, providing ample space for relaxation and privacy. And with an attached 1-car garage, this home offers both convenience and functionality. The neighborhood is fantastic with nearby Kensington Park and the Ketner Open Space, perfect for outdoor activities and leisure. Recent upgrades include a radon mitigation system installed in September 2019, a new dishwasher installed in July 2022, a new water heater in October 2022, and tree trimming completed in July 2022. Don't miss the opportunity to make this home your own and enjoy all its comforts!
Location
State CO
County Jefferson
Area Metro Denver
Rooms
Basement Built-In Radon
Primary Bedroom Level Lower
Bedroom 2 Lower
Bedroom 3 Lower
Interior
Interior Features Open Floorplan
Heating Forced Air
Cooling Central Air
Window Features Double Pane Windows
Appliance Dishwasher, Refrigerator, Washer, Dryer, Freezer, Disposal
Laundry Upper Level
Exterior
Garage Spaces 1.0
Fence Fenced
Utilities Available Natural Gas Available, Electricity Available, Cable Available
Waterfront false
Roof Type Composition
Porch Deck
Building
Lot Description Gutters, Lawn Sprinkler System
Story 2
Sewer City Sewer, Public Sewer
Water City Water
Level or Stories Bi-Level
Structure Type Wood/Frame,Vinyl Siding
New Construction false
Schools
Elementary Schools Lukas
Middle Schools Wayne Carle
High Schools Standley Lake
School District Jefferson County R-1
Others
Senior Community false
SqFt Source Assessor
Special Listing Condition Private Owner
Read Less
Want to know what your home might be worth? Contact us for a FREE valuation!

Our team is ready to help you sell your home for the highest possible price ASAP

Bought with Resident Realty North Metro LLC






