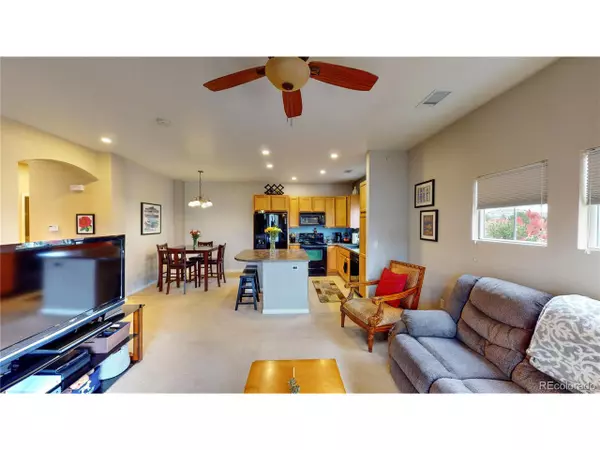$365,000
$375,000
2.7%For more information regarding the value of a property, please contact us for a free consultation.
9551 Pearl Cir #201 Parker, CO 80134
2 Beds
2 Baths
1,246 SqFt
Key Details
Sold Price $365,000
Property Type Townhouse
Sub Type Attached Dwelling
Listing Status Sold
Purchase Type For Sale
Square Footage 1,246 sqft
Subdivision Highlands At Stonegate
MLS Listing ID 7477346
Sold Date 07/24/23
Bedrooms 2
Full Baths 2
HOA Fees $428/mo
HOA Y/N true
Abv Grd Liv Area 1,246
Originating Board REcolorado
Year Built 2005
Annual Tax Amount $2,570
Property Description
This wonderful 2nd story, 2 bed/2 bath, model unit is move in ready! The roof, furnace, water heater and washer and dryer, have all been updated in the past 2 years. Enjoy relaxing on the balcony or in front of the gas fireplace. This unit is one of the few that comes with a 12 ft. wide, 40 ft. deep, 2 car garage! The condo is conveniently located to grocery stores, the highway and 25 min from the airport. Take advantage of the park trails and bike paths to commute to school or work. In addition to having access to the HOA pool and hot tub, enjoy full access to all the amenities that Stonegate has to offer. This includes, Parks and playgrounds, 2 Metro district pools, Tennis Courts, basketball courts, softball fields and disc golf! This is the perfect starter home in a family friendly area!
**Make sure to click the virtual tour link below the pictures**
Location
State CO
County Douglas
Community Hot Tub, Pool, Playground
Area Metro Denver
Direction From Jordan head West on Aventerra. Turn right on Ashbury Lane. Turn right at the first drive (Pearl Circle) followed by an immediate left. Condo Unit will be about 100 yds up on the left. Park in any of the non-reserved spots or on the public street.
Rooms
Primary Bedroom Level Main
Bedroom 2 Main
Interior
Heating Forced Air
Cooling Central Air
Fireplaces Type Gas, Single Fireplace
Fireplace true
Appliance Dishwasher, Refrigerator, Washer, Dryer, Microwave, Disposal
Exterior
Garage Spaces 2.0
Community Features Hot Tub, Pool, Playground
Waterfront false
Roof Type Fiberglass
Porch Patio
Building
Story 2
Sewer City Sewer, Public Sewer
Water City Water
Level or Stories Two
Structure Type Vinyl Siding
New Construction false
Schools
Elementary Schools Mammoth Heights
Middle Schools Sierra
High Schools Chaparral
School District Douglas Re-1
Others
HOA Fee Include Trash,Snow Removal,Maintenance Structure
Senior Community false
SqFt Source Assessor
Special Listing Condition Private Owner
Read Less
Want to know what your home might be worth? Contact us for a FREE valuation!

Our team is ready to help you sell your home for the highest possible price ASAP







