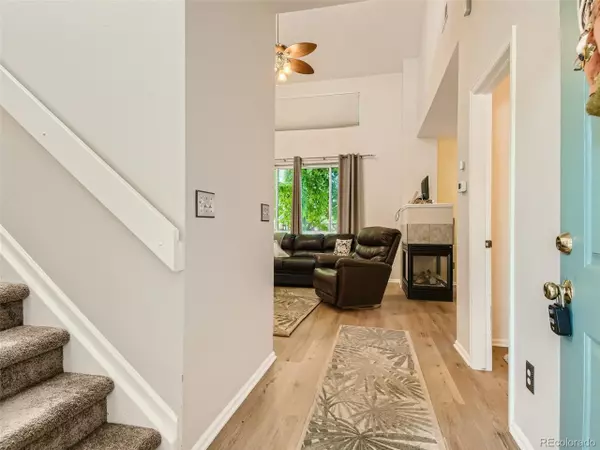$465,000
$465,000
For more information regarding the value of a property, please contact us for a free consultation.
475 Crane St Brighton, CO 80601
3 Beds
3 Baths
1,421 SqFt
Key Details
Sold Price $465,000
Property Type Single Family Home
Sub Type Residential-Detached
Listing Status Sold
Purchase Type For Sale
Square Footage 1,421 sqft
Subdivision Bromley Park
MLS Listing ID 4657975
Sold Date 07/26/23
Bedrooms 3
Full Baths 2
Half Baths 1
HOA Fees $73/mo
HOA Y/N true
Abv Grd Liv Area 1,421
Originating Board REcolorado
Year Built 1999
Annual Tax Amount $2,821
Lot Size 6,098 Sqft
Acres 0.14
Property Description
Welcome to 475 Crane St, a charming single-family home located in the neighborhood of Bromley Park. This lovely residence offers a perfect blend of comfort, style, and functionality, making it an ideal choice for those seeking a peaceful suburban retreat. As you enter, you are greeted by an inviting open-concept floor plan that seamlessly connects the main living areas. The spacious family room features large Low-E windows that allow natural light to fill the space, creating a warm and welcoming ambiance. The adjoining dining area is perfect for hosting intimate dinners or entertaining guests and new LVP flooring running the entire length of the main level creates additional cohesiveness. The well-appointed kitchen features updated appliances, ample cabinetry and generous counter space. Whether you are a culinary enthusiast or a casual cook, this kitchen is sure to inspire your inner chef. Upstairs are three generously sized bedrooms, providing comfortable and private spaces for relaxation. The primary bedroom is a serene retreat with its own ensuite bathroom, offering a tranquil oasis for unwinding after a long day. The outdoor area of this property is equally impressive, with a spacious backyard that offers endless possibilities. From hosting summer barbecues to creating a peaceful garden sanctuary, this yard is a blank canvas awaiting your personal touch. An insulated garage complete with updated electrical, cabinets and workbench is bound to simplify projects and organization. The roof, gutters, exterior paint, garage door, and most windows were new in 2019. The insulated garage door and Low-E windows are not your average builder grade replacements. There's whole house surge protection and water heater new in 2022.
Don't miss the opportunity to make 475 Crane St your new home. Schedule a showing today and discover the perfect blend of comfort, style, and convenience that awaits you.
Location
State CO
County Adams
Community Park
Area Metro Denver
Zoning Residential
Direction Google Maps or Waze
Rooms
Primary Bedroom Level Upper
Bedroom 2 Upper
Bedroom 3 Upper
Interior
Interior Features Eat-in Kitchen, Walk-In Closet(s)
Heating Forced Air
Cooling Central Air, Ceiling Fan(s)
Fireplaces Type Family/Recreation Room Fireplace, Single Fireplace
Fireplace true
Window Features Double Pane Windows
Appliance Self Cleaning Oven, Dishwasher, Refrigerator, Washer, Dryer, Microwave, Disposal
Laundry Main Level
Exterior
Garage Spaces 2.0
Fence Fenced
Community Features Park
Utilities Available Electricity Available, Cable Available
Waterfront false
Roof Type Composition
Porch Patio, Deck
Building
Lot Description Lawn Sprinkler System
Faces Northeast
Story 2
Foundation Slab
Sewer City Sewer, Public Sewer
Water City Water
Level or Stories Two
Structure Type Wood/Frame,Brick/Brick Veneer,Wood Siding
New Construction false
Schools
Elementary Schools Mary E Pennock
Middle Schools Overland Trail
High Schools Brighton
School District School District 27-J
Others
HOA Fee Include Trash
Senior Community false
SqFt Source Assessor
Special Listing Condition Private Owner
Read Less
Want to know what your home might be worth? Contact us for a FREE valuation!

Our team is ready to help you sell your home for the highest possible price ASAP







