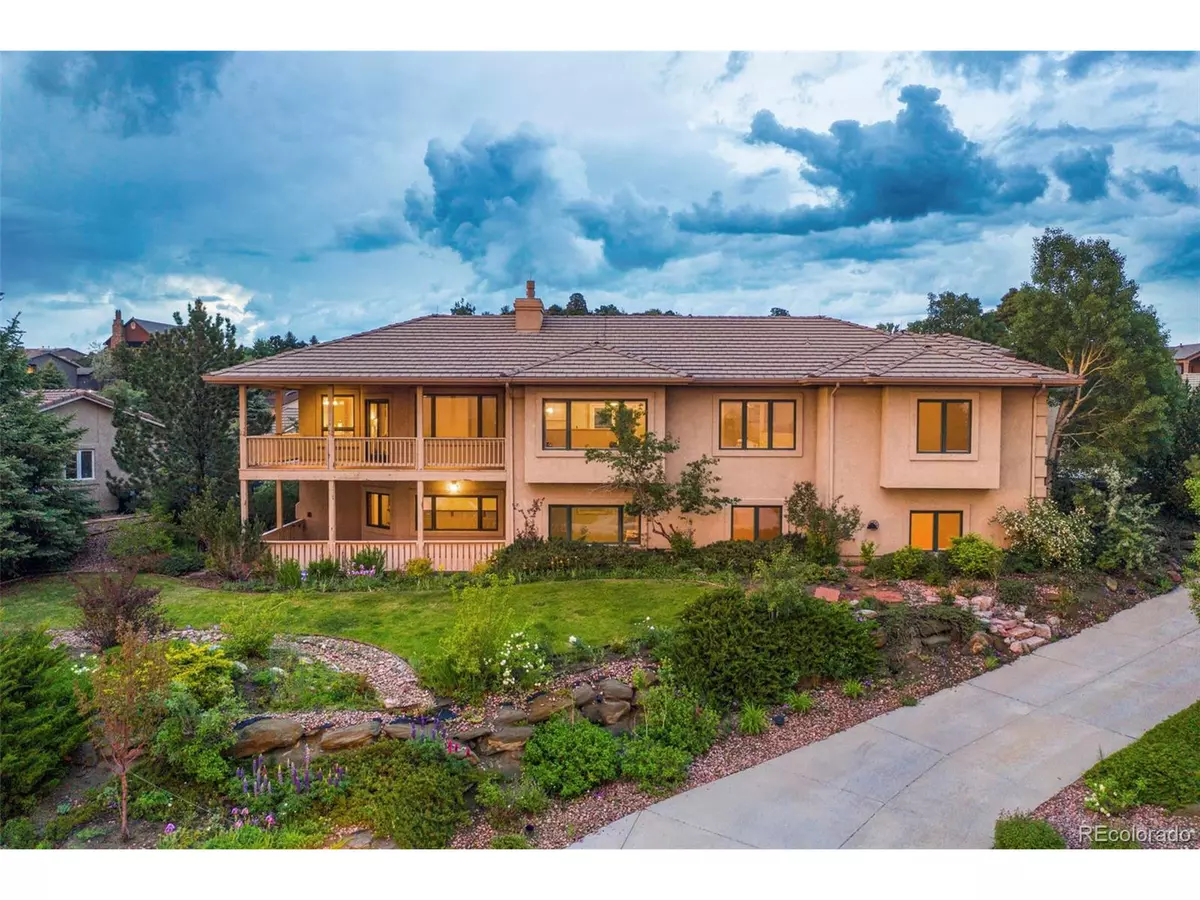$807,500
$815,000
0.9%For more information regarding the value of a property, please contact us for a free consultation.
4120 Saddle Rock Rd Colorado Springs, CO 80918
4 Beds
4 Baths
3,974 SqFt
Key Details
Sold Price $807,500
Property Type Single Family Home
Sub Type Residential-Detached
Listing Status Sold
Purchase Type For Sale
Square Footage 3,974 sqft
Subdivision Sunset Mesa
MLS Listing ID 5535038
Sold Date 09/15/23
Style Ranch
Bedrooms 4
Full Baths 2
Three Quarter Bath 2
HOA Fees $36/ann
HOA Y/N true
Abv Grd Liv Area 2,175
Originating Board REcolorado
Year Built 1996
Annual Tax Amount $3,129
Lot Size 0.500 Acres
Acres 0.5
Property Description
VIEWS VIEWS VIEWS! Welcome home to this gorgeous custom home in the highly sought after Sunset Mesa neighborhood. The long south facing heated driveway leads up to this sprawling raised rancher on a private 1/2 acre lot. Wall to wall windows and beautiful hardwood floors greet you inside the home with breathtaking mountain views from nearly every angle. An open concept living and dining room for entertaining overlooks the entire front range and will leave you breathless. And if those interior views weren't enough, step outside onto a massive double decker patio perfect for entertaining guests. Step back inside to the kitchen area featuring corian countertops and newer stainless steel appliances, double ovens, and a gas range perfect for that chef in the family. Right off the kitchen you will enter the oversized master bedroom with attached 5-piece bath with a wrap around walk-in closet. Also on the main level you will find an additional bedroom with an attached bath perfect for a guest room or home office. Heading downstairs you are welcomed with a rec room, wrap around fireplace, wet bar, and walkout to the second outdoor patio. The basement is outfitted with two additional bedrooms and 2 two bathrooms. With 9' ceilings and more mountain views, you won't even know you are downstairs! Walk outside to the backyard and you will find pure bliss as you enjoy viewing wildlife from the custom built pergola and professional landscaping. Enjoy the low maintenance stucco exterior and tile roofing. Down the street you have access to the Norwood Pool & Tennis Courts that are covered in your affordable HOA dues. Don't let this one pass you by!
Location
State CO
County El Paso
Area Out Of Area
Zoning R1-6 DFAOH
Direction Flintridge to Saddle Rock ~ south & up the hill or Montebello to Cambria to Saddle Rock ~ right to property
Rooms
Basement Full
Primary Bedroom Level Main
Master Bedroom 18x21
Bedroom 2 Main 14x16
Bedroom 3 Basement 13x15
Bedroom 4 Basement 11x14
Interior
Heating Forced Air
Cooling Central Air
Exterior
Garage Spaces 3.0
Waterfront false
Roof Type Composition
Building
Story 1
Sewer City Sewer, Public Sewer
Level or Stories One
Structure Type Wood/Frame,Stucco
New Construction false
Schools
Elementary Schools Keller
Middle Schools Russell
High Schools Doherty
School District Colorado Springs 11
Others
Senior Community false
Special Listing Condition Private Owner
Read Less
Want to know what your home might be worth? Contact us for a FREE valuation!

Our team is ready to help you sell your home for the highest possible price ASAP







