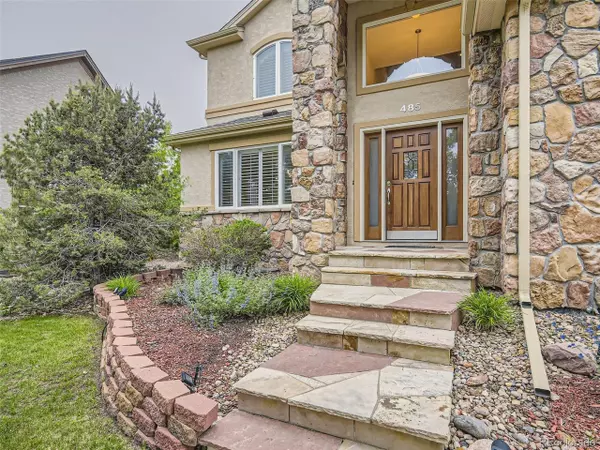$925,000
$895,000
3.4%For more information regarding the value of a property, please contact us for a free consultation.
485 S Youngfield Cir Lakewood, CO 80228
5 Beds
5 Baths
4,640 SqFt
Key Details
Sold Price $925,000
Property Type Single Family Home
Sub Type Residential-Detached
Listing Status Sold
Purchase Type For Sale
Square Footage 4,640 sqft
Subdivision Green Mountain Vistas
MLS Listing ID 7345598
Sold Date 06/23/23
Bedrooms 5
Full Baths 2
Half Baths 1
Three Quarter Bath 2
HOA Fees $37/ann
HOA Y/N true
Abv Grd Liv Area 3,020
Originating Board REcolorado
Year Built 2004
Annual Tax Amount $4,991
Lot Size 8,276 Sqft
Acres 0.19
Property Description
Beautifully nestled in the serene and highly sought after neighborhood of Green Mountain, this home offers a truly Colorado idyllic living experience. Boasting a prime location near parks, trails, and breathtaking mountain views, this residence presents an exceptional opportunity to embrace a peaceful lifestyle while still enjoying convenient access to urban amenities. Step inside this home to discover a spacious and inviting interior filled with natural light. The open floor plan connects the living, dining, and kitchen areas, creating an ideal space for both relaxing and entertaining. The living room features large windows that frame the picturesque surroundings, while a cozy fireplace adds warmth and charm. The gourmet kitchen is a chef's delight, equipped with modern appliances, ample cabinetry, and a center island that serves as a focal point for culinary creativity. The home comprises five well-appointed bedrooms, including a luxurious master suite that offers a private sanctuary to unwind, a walk-in closet and an en-suite bathroom featuring dual sinks, a soaking tub, and a separate shower. The additional bedrooms are generously sized with en-suite baths. The expansive open layout of the basement provides ample room for customization. Whether you envision a cozy family entertainment area, a home theater, a fitness center, or a playroom, this basement offers the perfect canvas to transform it into your dream space. The backyard provides a peaceful retreat. Situated in the highly sought-after Green Mountain area, residents of this home enjoy easy access to an abundance of recreational opportunities. Explore the nearby hiking and biking trails, or head to Green Mountain Park for picnics, sports, and family fun. The location also offers convenient proximity to shopping, dining, and entertainment options, as well as major roadways for effortless commuting to downtown Denver and into the mountains.
Location
State CO
County Jefferson
Area Metro Denver
Direction GPS or a Map
Rooms
Primary Bedroom Level Upper
Bedroom 2 Main
Bedroom 3 Upper
Bedroom 4 Upper
Bedroom 5 Basement
Interior
Interior Features Study Area
Heating Forced Air
Cooling Central Air
Fireplaces Type Living Room, Single Fireplace
Fireplace true
Appliance Dishwasher, Refrigerator, Microwave, Disposal
Exterior
Garage Spaces 3.0
Utilities Available Electricity Available, Cable Available
Waterfront false
Roof Type Composition
Building
Faces North
Story 2
Sewer City Sewer, Public Sewer
Level or Stories Two
Structure Type Wood/Frame,Stucco,Moss Rock
New Construction false
Schools
Elementary Schools Foothills
Middle Schools Dunstan
High Schools Green Mountain
School District Jefferson County R-1
Others
HOA Fee Include Trash
Senior Community false
Special Listing Condition Private Owner
Read Less
Want to know what your home might be worth? Contact us for a FREE valuation!

Our team is ready to help you sell your home for the highest possible price ASAP

Bought with Coldwell Banker Realty 54






