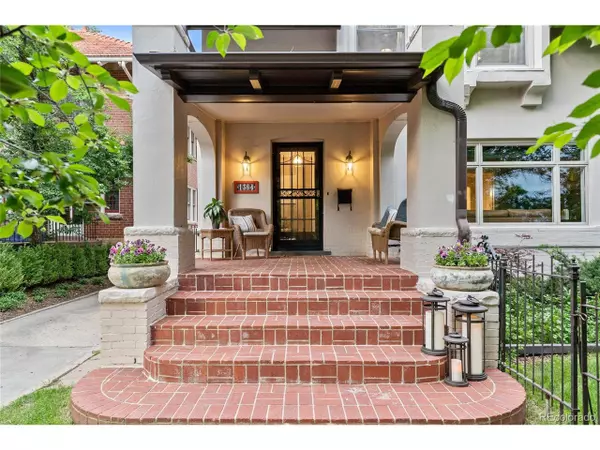$1,145,000
$1,200,000
4.6%For more information regarding the value of a property, please contact us for a free consultation.
1364 Ash St Denver, CO 80220
5 Beds
3 Baths
2,951 SqFt
Key Details
Sold Price $1,145,000
Property Type Single Family Home
Sub Type Residential-Detached
Listing Status Sold
Purchase Type For Sale
Square Footage 2,951 sqft
Subdivision Mayfair
MLS Listing ID 7765741
Sold Date 07/06/23
Bedrooms 5
Full Baths 1
Half Baths 1
Three Quarter Bath 1
HOA Y/N false
Abv Grd Liv Area 1,973
Originating Board REcolorado
Year Built 1907
Annual Tax Amount $4,071
Lot Size 10,890 Sqft
Acres 0.25
Property Description
Welcome to the epitome of your Denver dream home! This traditional-style residence, featuring five bedrooms, is a treasure waiting to be claimed. Imagine enjoying the warm and cozy living room, hosting amazing gatherings in the sunlit dining area, and cooking up a feast in a kitchen that seamlessly connects to a second living room. The primary bedroom is a true sanctuary, offering a retreat area with a wood-burning fireplace, perfect for creating a cozy ambiance and moments of relaxation. The bedroom also includes a large walk-in closet, providing ample storage space. Additionally, this exceptional property includes a three-car garage, providing plenty of room to protect your vehicles and store your belongings. Outside, a sprawling yard beckons, offering plenty of space to relax, entertain, and play. This home sits on a quarter of an acre with lots of mature trees and beautiful landscaping. It is truly a rare find! Beyond the comforts of home, you'll find 9+CO, Trader Joe's, and Colfax nightlife all within a mile, adding to the convenience and appeal of this incredible location. Come and fall in love with this remarkable home!
Location
State CO
County Denver
Area Metro Denver
Zoning U-SU-C
Rooms
Basement Partial
Primary Bedroom Level Upper
Master Bedroom 13x14
Bedroom 2 Basement 13x29
Bedroom 3 Upper 13x13
Bedroom 4 Basement 9x13
Bedroom 5 Upper 10x11
Interior
Interior Features In-Law Floorplan, Eat-in Kitchen, Pantry, Walk-In Closet(s)
Heating Forced Air
Cooling Room Air Conditioner, Evaporative Cooling
Fireplaces Type Living Room, Primary Bedroom
Fireplace true
Appliance Dishwasher, Refrigerator, Washer, Dryer, Microwave, Disposal
Laundry Main Level
Exterior
Garage Spaces 3.0
Roof Type Composition
Handicap Access Level Lot
Building
Lot Description Lawn Sprinkler System, Level
Story 2
Sewer City Sewer, Public Sewer
Water City Water
Level or Stories Two
Structure Type Brick/Brick Veneer
New Construction false
Schools
Elementary Schools Palmer
Middle Schools Hill
High Schools East
School District Denver 1
Others
Senior Community false
SqFt Source Assessor
Special Listing Condition Private Owner
Read Less
Want to know what your home might be worth? Contact us for a FREE valuation!

Our team is ready to help you sell your home for the highest possible price ASAP

Bought with URBAN COMPANIES






