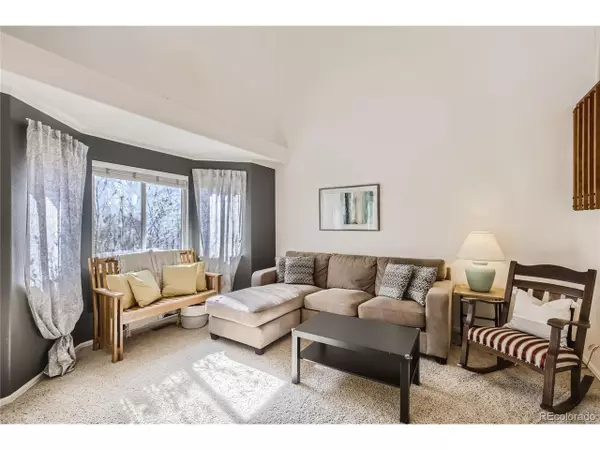$655,000
$650,000
0.8%For more information regarding the value of a property, please contact us for a free consultation.
1231 Banner Cir Erie, CO 80516
5 Beds
4 Baths
2,514 SqFt
Key Details
Sold Price $655,000
Property Type Single Family Home
Sub Type Residential-Detached
Listing Status Sold
Purchase Type For Sale
Square Footage 2,514 sqft
Subdivision Kenosha Farm
MLS Listing ID 6553672
Sold Date 06/21/23
Bedrooms 5
Full Baths 3
Half Baths 1
HOA Fees $50/mo
HOA Y/N true
Abv Grd Liv Area 1,544
Originating Board REcolorado
Year Built 2000
Annual Tax Amount $3,640
Lot Size 6,098 Sqft
Acres 0.14
Property Description
Welcome home to this beautifully updated home in the Kenosha Farms community. This home has been lovingly cared for and it shows when you step through the front door into the foyer with wood floors and high ceiling. The main level boasts a formal living room, dining room, updated kitchen complete with stainless steel appliances and a cozy breakfast nook to enjoy your morning cup of coffee. The 2nd floor has the primary bedroom with 5 piece primary bath. Walk on up to the 3rd level with 2 additional bedrooms and a full bathroom. The basement features a beautiful family room with gas fireplace, a guest bedroom, full bath and a private office or another guest bedroom. Recent upgrades include and new water heater (2020), freshly painted bedrooms with new trim and baseboards and a new garage door opener. You have many ways of enjoying the beautiful Colorado evenings by going on one of the many walking trails throughout the community, visiting the wonderful crescent park just 500ft away, or take a quick walk to downtown Erie just 2 miles away!
Location
State CO
County Boulder
Area Suburban Plains
Direction From intersection of County Line Rd. & Kenosha Rd., go West on Kenosha Rd., Left on Lombardi Dr., Right at the SECOND Banner Circle, to the house on right.
Rooms
Basement Full
Primary Bedroom Level Upper
Master Bedroom 13x19
Bedroom 2 Upper 10x11
Bedroom 3 Upper 10x11
Bedroom 4 Basement 9x11
Bedroom 5 Basement 9x11
Interior
Interior Features Eat-in Kitchen
Heating Forced Air
Cooling Central Air
Fireplaces Type Gas, Gas Logs Included, Family/Recreation Room Fireplace, Single Fireplace
Fireplace true
Window Features Bay Window(s)
Appliance Dishwasher, Refrigerator, Washer, Dryer, Microwave
Laundry Lower Level
Exterior
Garage Spaces 2.0
Utilities Available Electricity Available
Waterfront false
Roof Type Composition
Street Surface Paved
Porch Deck
Building
Faces West
Story 2
Sewer City Sewer, Public Sewer
Level or Stories Bi-Level
Structure Type Wood/Frame,Stone,Wood Siding
New Construction false
Schools
Elementary Schools Erie
Middle Schools Erie
High Schools Erie
School District St. Vrain Valley Re-1J
Others
HOA Fee Include Trash,Snow Removal
Senior Community false
SqFt Source Assessor
Special Listing Condition Private Owner
Read Less
Want to know what your home might be worth? Contact us for a FREE valuation!

Our team is ready to help you sell your home for the highest possible price ASAP







