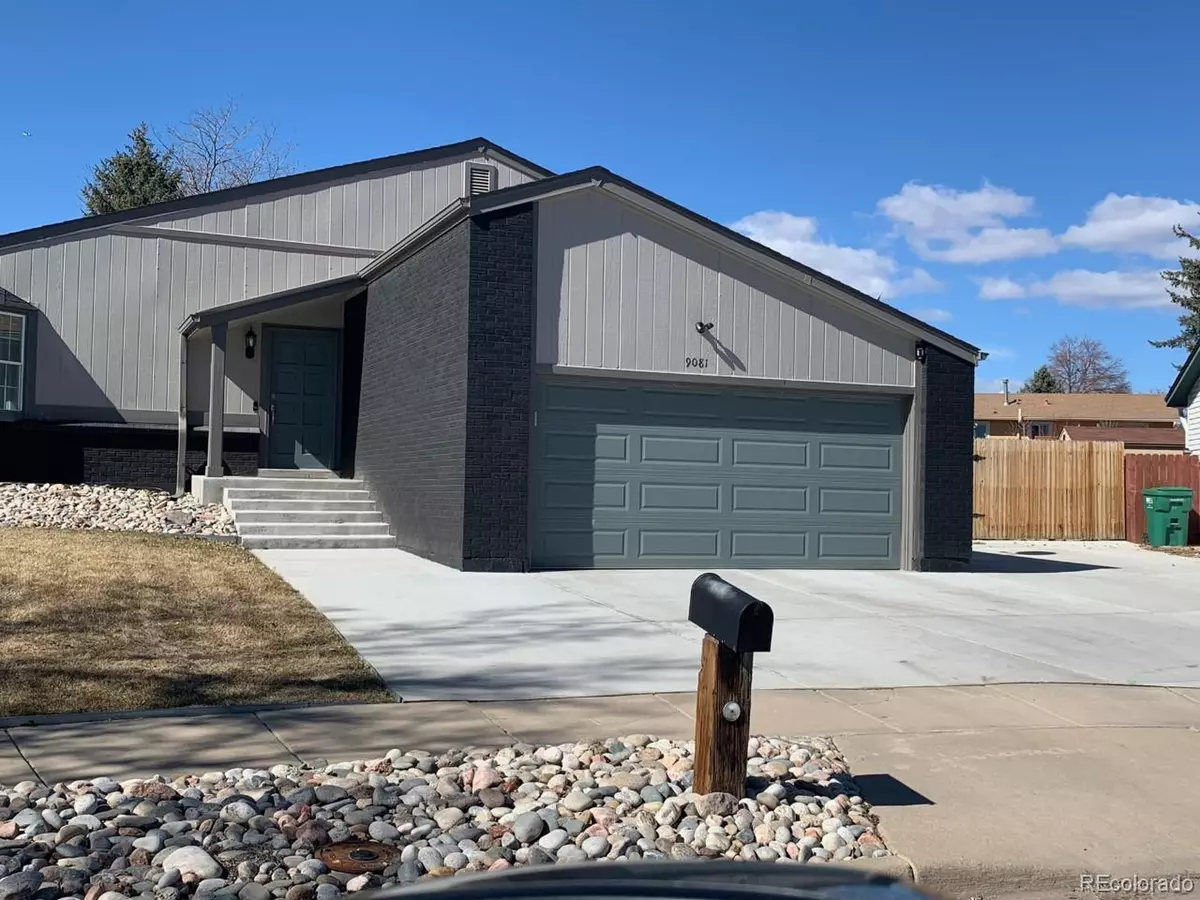$665,750
$610,000
9.1%For more information regarding the value of a property, please contact us for a free consultation.
9081 Cody St Westminster, CO 80021
3 Beds
2 Baths
1,830 SqFt
Key Details
Sold Price $665,750
Property Type Single Family Home
Sub Type Residential-Detached
Listing Status Sold
Purchase Type For Sale
Square Footage 1,830 sqft
Subdivision Kings Mill
MLS Listing ID 6019372
Sold Date 06/06/23
Bedrooms 3
Full Baths 1
Three Quarter Bath 1
HOA Y/N false
Abv Grd Liv Area 1,389
Originating Board REcolorado
Year Built 1973
Annual Tax Amount $2,141
Lot Size 0.320 Acres
Acres 0.32
Property Description
This gorgeous home has been transformed over the past couple years from a traditional 4 level to a perfect home for anyone wanting a "ready to move in" home and great space to enjoy the outdoors!!! A chic new exterior paint job, brand new roof and new concrete floor in the garage and the extended driveway and parking for maybe 6 cars is only the beginning of the upgrades!!! Enter into the Great Room, Dining Area and cook's Kitchen with upgraded appliances --not the stainless that shows everything!!! Quartz Countertops, Italian Backsplash Tile, and Decorator Hood over the electric range and extra cabinetry under the island are great additions. Upstairs, 2 good sized bedrooms with ceiling fans/fixtures (& mounted TV in east bedroom) are ready for children, guests and/or a Home Office with a totally updated convenient full bath. The lower level had walls removed, and was reconfigured to provide a wonderful Primary Suite with a totally updated 3/4 bath and the fun accents of Barn Doors on tracks for the bath and closets. Additionally, Access from the oversized garage opens into a full wall of shelving, and bench seating for a super Mud Room appeal. The basement has a rec room with nice composite flooring and a utility/mechanical area with 2 full size washers, and a dryer, new hot water heater, and almost new furnace. The outside features a nice covered deck with a built in seating area, and extends onto a large brick patio with trellis cover, gas hookups for the firepit, and barbecue grill, and new sprinkler system takes care of the massive yard area!! Volleyball, croquet, cornhole, and other outdoor activities can be enjoyed in the yard. Drive your boat or RV through the access gate and store behind the fence!!! Negotiable items (or purchase separately) are the 75" TV in the Great Room, Huge Wall mounted TV in the Primary Suite, and the high end Gas Grill!! Don't miss this incredible property!!!!
Location
State CO
County Jefferson
Area Metro Denver
Direction Access from Indiana and other streets west of Wadsworth, From west 86th Parkway, which becomes 88th past Stanley Lake, turn to the North @ Field St., and follow around to Cody Street (heads to the South) and property is in first small cul de sac on the west side of Cody. From Wadsworth on the east, turn North on Dover, which will wind around to the north and a bit east past a park and streets and then turn to the North on Cody St.( a little more convoluted!!!)
Rooms
Other Rooms Outbuildings
Primary Bedroom Level Lower
Bedroom 2 Upper
Bedroom 3 Upper
Interior
Interior Features Cathedral/Vaulted Ceilings, Kitchen Island
Heating Forced Air
Cooling Central Air, Ceiling Fan(s)
Fireplaces Type Electric, Great Room, Single Fireplace
Fireplace true
Window Features Window Coverings,Bay Window(s),Double Pane Windows
Appliance Self Cleaning Oven, Dishwasher, Refrigerator, Washer, Dryer, Disposal
Laundry In Basement
Exterior
Garage Oversized
Garage Spaces 2.0
Fence Fenced
Utilities Available Natural Gas Available, Electricity Available, Cable Available
Waterfront false
Roof Type Composition
Street Surface Paved
Porch Patio, Deck
Parking Type Oversized
Building
Lot Description Gutters, Lawn Sprinkler System, Cul-De-Sac
Faces East
Story 2
Foundation Slab
Sewer City Sewer, Public Sewer
Water City Water
Level or Stories Bi-Level
Structure Type Wood/Frame,Brick/Brick Veneer
New Construction false
Schools
Elementary Schools Weber
Middle Schools Moore
High Schools Pomona
School District Jefferson County R-1
Others
Senior Community false
SqFt Source Assessor
Special Listing Condition Private Owner
Read Less
Want to know what your home might be worth? Contact us for a FREE valuation!

Our team is ready to help you sell your home for the highest possible price ASAP

Bought with WK Real Estate






