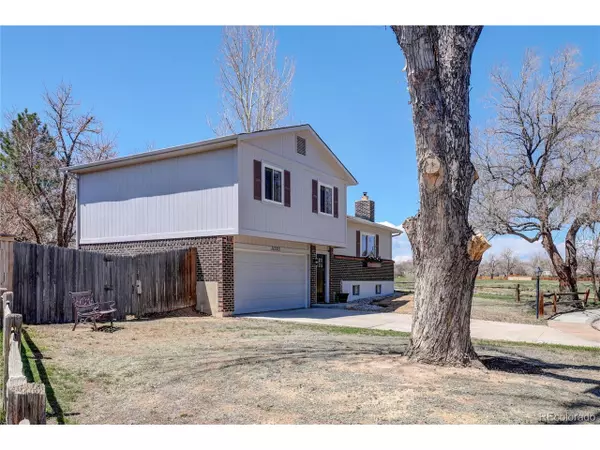$599,000
$599,000
For more information regarding the value of a property, please contact us for a free consultation.
11323 Harlan St Westminster, CO 80020
3 Beds
3 Baths
1,779 SqFt
Key Details
Sold Price $599,000
Property Type Single Family Home
Sub Type Residential-Detached
Listing Status Sold
Purchase Type For Sale
Square Footage 1,779 sqft
Subdivision Sheridan Green
MLS Listing ID 2873198
Sold Date 05/31/23
Style Contemporary/Modern
Bedrooms 3
Full Baths 1
Three Quarter Bath 2
HOA Y/N false
Abv Grd Liv Area 1,227
Originating Board REcolorado
Year Built 1979
Annual Tax Amount $2,295
Lot Size 6,969 Sqft
Acres 0.16
Property Description
Perfect combination-Dream Location & Pride of Ownership!~Nestled at the end of the cul de sac and almost completely surrounded by Sherwood Park you feel secluded while in the heart of Westminster/Broomfield! Remodeled top to bottom with too many custom features to list! Glowing vinyl wood floors throughout the bright, open main floor with spacious rooms~Sparkling kitchen highlights gorgeous glass cabinets and custom built-ins, newer upgraded appliances & chefs ideal gas stove, upgraded slide out shelving, new undermount sink and fixtures~Primary bedroom with extended closet and remodeled ensuite bath boasting more custom built-ins~Two large secondary bedrooms and full bathroom complete the upper floor~Kick up your feet and relax in the secondary living room with full wall shelving/entertainment center, built-in desk area and bonus flush wood burning fireplace insert (EPA emissions approved)~Laundry includes high end washer & dryer, convenient shelving and custom built-in ironing board combo'd with the remodeled bath with beautiful arch entry and bamboo flooring~All major systems are newer, exterior paint & shutters only 2 years old, no deferred maintenance here! Don't forget to step out back to soak up the serenity of the private, fully shaded backyard with endless landscaping possibilities!
Location
State CO
County Jefferson
Area Metro Denver
Zoning SFR
Direction Sheridan to 112th Avenue - West to Ingalls Street - North to 112th Place - East (right) to Harlan Street - North (left) to the end of Harlan - The home is on the left side of the cul-de-sac.
Rooms
Primary Bedroom Level Upper
Bedroom 2 Upper
Bedroom 3 Upper
Interior
Interior Features Cathedral/Vaulted Ceilings, Open Floorplan
Heating Forced Air
Cooling Central Air, Ceiling Fan(s)
Fireplaces Type Family/Recreation Room Fireplace, Basement, Single Fireplace
Fireplace true
Window Features Window Coverings,Double Pane Windows,Storm Window(s)
Appliance Self Cleaning Oven, Double Oven, Dishwasher, Refrigerator, Washer, Dryer, Disposal
Laundry In Basement
Exterior
Garage Spaces 2.0
Fence Fenced
Utilities Available Natural Gas Available, Electricity Available
Waterfront false
Roof Type Composition
Street Surface Paved
Handicap Access Level Lot
Porch Patio
Building
Lot Description Cul-De-Sac, Corner Lot, Level, Abuts Public Open Space, Abuts Private Open Space
Faces Northeast
Story 3
Foundation Slab
Sewer City Sewer, Public Sewer
Water City Water
Level or Stories Tri-Level
Structure Type Wood/Frame,Brick/Brick Veneer,Wood Siding,Concrete
New Construction false
Schools
Elementary Schools Sheridan Green
Middle Schools Mandalay
High Schools Standley Lake
School District Jefferson County R-1
Others
Senior Community false
SqFt Source Assessor
Read Less
Want to know what your home might be worth? Contact us for a FREE valuation!

Our team is ready to help you sell your home for the highest possible price ASAP







