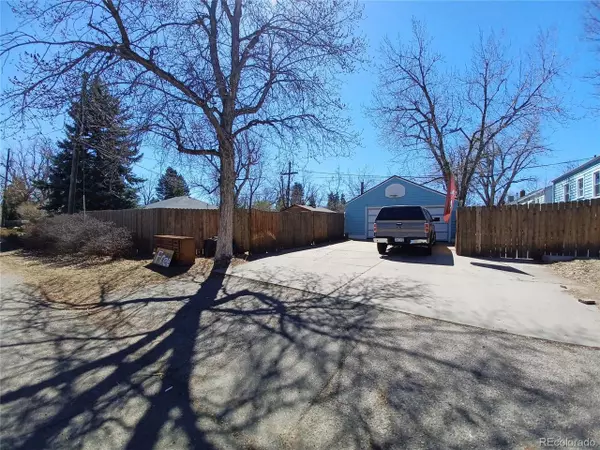$593,000
$598,000
0.8%For more information regarding the value of a property, please contact us for a free consultation.
4090 Depew St Wheat Ridge, CO 80212
3 Beds
2 Baths
1,909 SqFt
Key Details
Sold Price $593,000
Property Type Single Family Home
Sub Type Residential-Detached
Listing Status Sold
Purchase Type For Sale
Square Footage 1,909 sqft
Subdivision Stewart Gardens
MLS Listing ID 1882322
Sold Date 05/23/23
Style Ranch
Bedrooms 3
Full Baths 2
HOA Y/N false
Abv Grd Liv Area 962
Originating Board REcolorado
Year Built 1941
Annual Tax Amount $2,720
Lot Size 8,276 Sqft
Acres 0.19
Property Description
Home situated on a spacious corner lot with an oversized, heated 2-car garage. This home offers a peaceful retreat from the hustle and bustle of city life. Step inside and dream about what could be. The living room features a beautiful bay window that floods the space with natural light. The adjacent dining area is perfect for entertaining with a great view of the backyard. The galley-style kitchen includes a lovely garden window for your houseplants or herb garden. The spacious, built-in pantry offers plenty of storage. The main level also features two bedrooms and a full bath. Head downstairs to the basement and you'll find a huge family room, perfect for creating your own home theater or game room. The basement also includes one bedroom, full bath, laundry room, and a utility room with a full-sized stand-up freezer, which is included with the sale of the home. Outside, the large backyard is perfect for summer barbecues and offers ample space for gardening, playtime, or simply relaxing. The spacious patio provides a wonderful area for entertaining guests. The oversized 2-car garage is heated and has an attics, providing additional storage space. Located in a quiet neighborhood, this home offers tons of potential and is the perfect place to create lasting memories. With its prime location close to downtown Denver, the mountains, and community parks, you'll have easy access to all the best that the area has to offer. Don't miss out on the opportunity to make this wonderful Wheat Ridge home yours!
Location
State CO
County Jefferson
Area Metro Denver
Direction Head east on I-70 E, and take exit 270 for Harlan St. Turn right onto Harlan St and follow that for about one mile. This turn left onto 41st Ave and follow that for about 3 blocks. This home is a beautiful light blue, on the corner of 41st and Depew.
Rooms
Other Rooms Outbuildings
Primary Bedroom Level Main
Master Bedroom 13x10
Bedroom 2 Main 12x9
Bedroom 3 Basement 10x9
Interior
Interior Features Study Area, Pantry
Heating Forced Air
Cooling Evaporative Cooling, Ceiling Fan(s)
Window Features Bay Window(s),Double Pane Windows
Appliance Dishwasher, Refrigerator, Washer, Dryer, Microwave, Freezer
Laundry In Basement
Exterior
Garage Heated Garage
Garage Spaces 2.0
Fence Fenced
Utilities Available Natural Gas Available, Electricity Available, Cable Available
Waterfront false
Roof Type Composition
Street Surface Paved
Porch Patio, Deck
Parking Type Heated Garage
Building
Lot Description Lawn Sprinkler System, Corner Lot
Faces West
Story 1
Sewer City Sewer, Public Sewer
Water City Water
Level or Stories One
Structure Type Wood/Frame
New Construction false
Schools
Elementary Schools Stevens
Middle Schools Everitt
High Schools Wheat Ridge
School District Jefferson County R-1
Others
Senior Community false
SqFt Source Assessor
Special Listing Condition Private Owner
Read Less
Want to know what your home might be worth? Contact us for a FREE valuation!

Our team is ready to help you sell your home for the highest possible price ASAP

Bought with RE/MAX ALLIANCE






