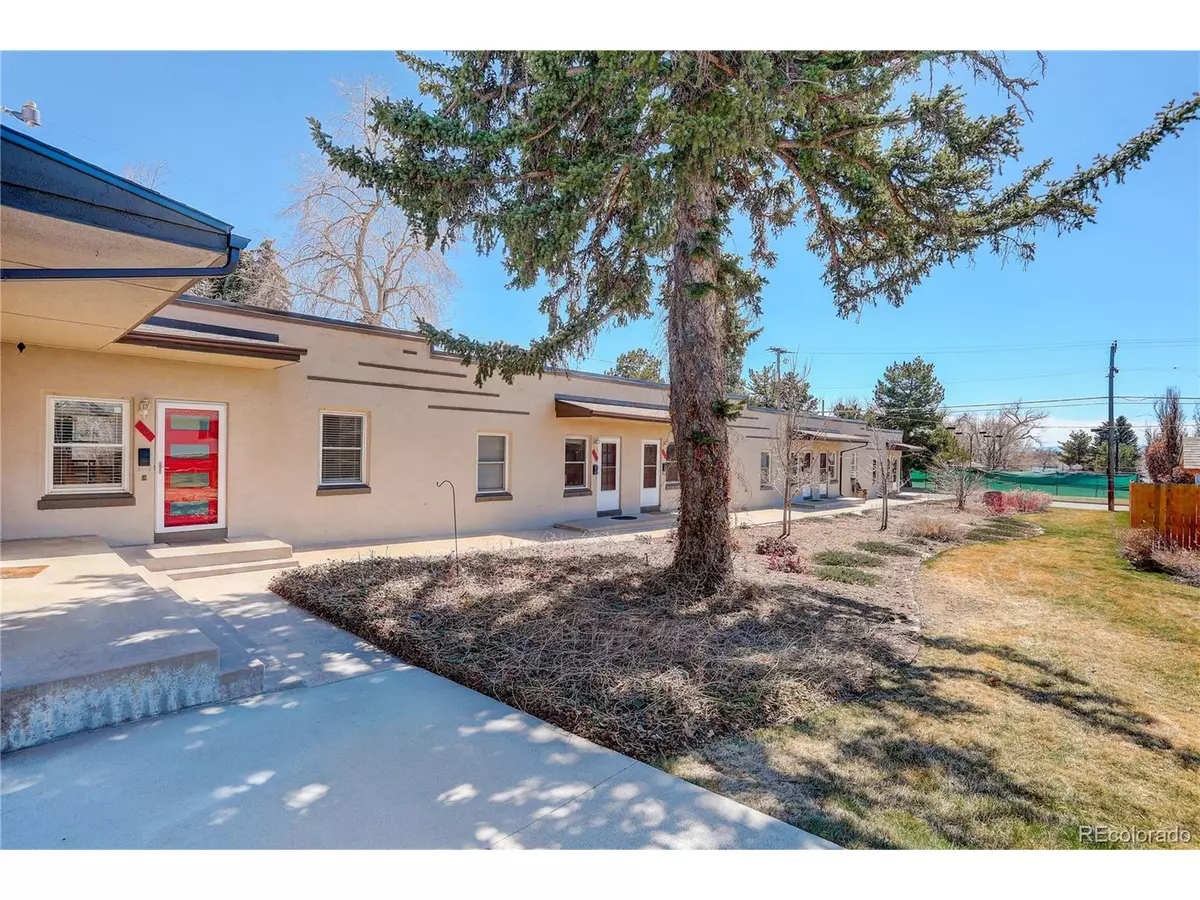$410,000
$410,000
For more information regarding the value of a property, please contact us for a free consultation.
2624 Utica St Denver, CO 80212
2 Beds
1 Bath
611 SqFt
Key Details
Sold Price $410,000
Property Type Townhouse
Sub Type Attached Dwelling
Listing Status Sold
Purchase Type For Sale
Square Footage 611 sqft
Subdivision The Eckhart Place
MLS Listing ID 7470253
Sold Date 06/22/23
Style Contemporary/Modern,Ranch
Bedrooms 2
Three Quarter Bath 1
HOA Fees $439/mo
HOA Y/N true
Abv Grd Liv Area 611
Originating Board REcolorado
Year Built 1943
Annual Tax Amount $1,501
Property Description
**Sellers Are Happy To Allow Showings even while Under Contract. Back-Up Offers are Welcome! ** Style and sophistication meet location with this Sloan's Lake rowhouse-style condo. This 2 bedroom, 1 bath condo has recently been remodeled and is truly a turn-key home. The kitchen boasts a gas stove, quartz countertops, and has open, wood shelving creating a sophisticated space that is both stylish and functional. The building has a new roof and this unit has the only completely private patio. You can enjoy evenings on your patio or in the carriage barn-turned-into-outdoor space that the sellers are currently using for entertaining! Included with this home, is a deeded, single-car garage for parking or additional storage. This home sits in a prime location that is immediately accessible to Edgewater, Berkeley/Tennyson, and Lower Highland's hotspots. Multiple bus lines make this central location a complete winner on every front.
Location
State CO
County Denver
Area Metro Denver
Zoning U-SU-C
Direction From Sheridan, head east on 26th. Turn left on Utica and park on the street. Walk east up the driveway and take a right just past the dumpster (this condo is in the south bank of condos). Follow the path to unit 2624. For sale sign in the window of the unit.
Rooms
Primary Bedroom Level Main
Bedroom 2 Main
Interior
Heating Hot Water, Radiant
Cooling Room Air Conditioner, Ceiling Fan(s)
Fireplaces Type None
Fireplace false
Window Features Window Coverings
Appliance Dishwasher, Refrigerator, Microwave, Disposal
Laundry Common Area
Exterior
Garage Spaces 1.0
Utilities Available Electricity Available, Cable Available
Waterfront false
View Mountain(s), Water
Roof Type Other
Street Surface Paved
Porch Patio
Building
Faces West
Story 1
Sewer City Sewer, Public Sewer
Water City Water
Level or Stories One
Structure Type Stucco
New Construction false
Schools
Elementary Schools Brown
Middle Schools Strive Sunnyside
High Schools North
School District Denver 1
Others
HOA Fee Include Trash,Snow Removal,Maintenance Structure,Water/Sewer,Heat,Hazard Insurance
Senior Community false
SqFt Source Assessor
Special Listing Condition Private Owner
Read Less
Want to know what your home might be worth? Contact us for a FREE valuation!

Our team is ready to help you sell your home for the highest possible price ASAP







