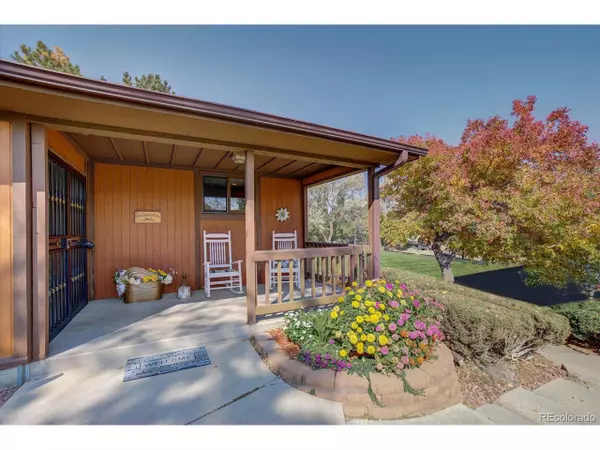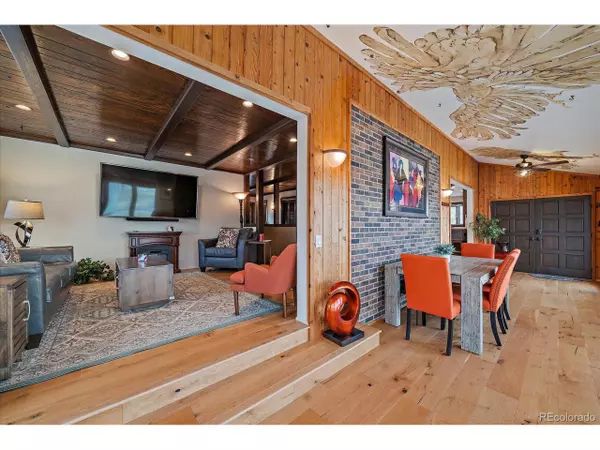$1,195,000
$1,195,000
For more information regarding the value of a property, please contact us for a free consultation.
5085 Brian Dr Parker, CO 80134
3 Beds
2 Baths
2,237 SqFt
Key Details
Sold Price $1,195,000
Property Type Single Family Home
Sub Type Residential-Detached
Listing Status Sold
Purchase Type For Sale
Square Footage 2,237 sqft
Subdivision Cherry Creek Highlands
MLS Listing ID 8025180
Sold Date 05/31/23
Style Ranch
Bedrooms 3
Full Baths 1
Three Quarter Bath 1
HOA Y/N false
Abv Grd Liv Area 1,652
Originating Board REcolorado
Year Built 1982
Annual Tax Amount $3,139
Lot Size 6.750 Acres
Acres 6.75
Property Description
AMAZING properties like this rarely come along. This 6.75 acres is very private and fully landscaped with many mature trees right in the heart of Parker, just minutes from amenities and Downtown Parker. Upon entering the home you walk into a sunroom perfect for home office, dining room or even home schooling. The large gourmet kitchen is remodeled with knotty alder cabinets, granite counters, stainless steel appliances, tile backsplash. Beautiful custom wood ceilings and a huge wood-burning fireplace make the family room cozy and warm. New composite deck with hot tub and LOTS of room for dining and fire pit. New furnace and AC in the last 3 years. Newer Water Softener. Newer Asphalt Drive. Back half of the 6.75 acres is fenced pasture, loafing shed, tack shed. 2400 Sq ft insulated garage with electrical and lighting. All of this siding to a green belt with pond.
Location
State CO
County Douglas
Area Metro Denver
Zoning RR
Rooms
Other Rooms Outbuildings
Basement Partial
Primary Bedroom Level Main
Bedroom 2 Main
Bedroom 3 Basement
Interior
Heating Forced Air
Cooling Central Air
Fireplaces Type Family/Recreation Room Fireplace, Single Fireplace
Fireplace true
Window Features Window Coverings
Appliance Dishwasher, Refrigerator, Washer, Dryer, Microwave, Freezer, Water Softener Owned, Disposal
Exterior
Exterior Feature Hot Tub Included
Garage Spaces 2.0
Fence Other
Waterfront false
Roof Type Composition
Present Use Horses
Street Surface Paved
Porch Patio, Deck
Building
Lot Description Lawn Sprinkler System
Story 1
Sewer Septic, Septic Tank
Water Well
Level or Stories One
Structure Type Wood/Frame
New Construction false
Schools
Elementary Schools Legacy Point
Middle Schools Sagewood
High Schools Ponderosa
School District Douglas Re-1
Others
Senior Community false
Special Listing Condition Private Owner
Read Less
Want to know what your home might be worth? Contact us for a FREE valuation!

Our team is ready to help you sell your home for the highest possible price ASAP

Bought with Realty One Group Premier Colorado






