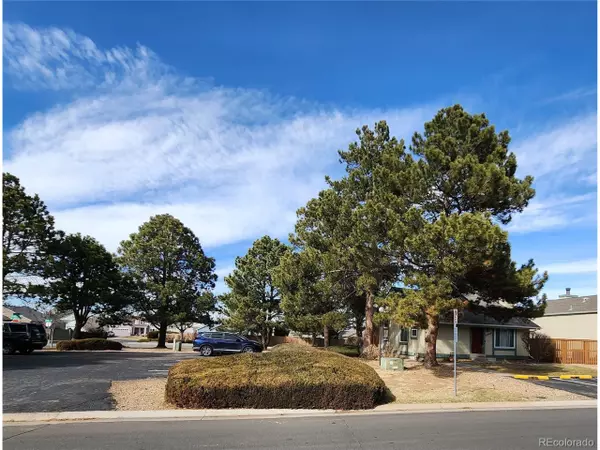$405,000
$400,000
1.3%For more information regarding the value of a property, please contact us for a free consultation.
3664 S Danube Cir Aurora, CO 80013
3 Beds
3 Baths
1,316 SqFt
Key Details
Sold Price $405,000
Property Type Single Family Home
Sub Type Residential-Detached
Listing Status Sold
Purchase Type For Sale
Square Footage 1,316 sqft
Subdivision Hampden Hills
MLS Listing ID 9319485
Sold Date 04/27/23
Style Patio Home
Bedrooms 3
Full Baths 2
Half Baths 1
HOA Fees $209/mo
HOA Y/N true
Abv Grd Liv Area 1,316
Originating Board REcolorado
Year Built 1980
Annual Tax Amount $879
Lot Size 1,742 Sqft
Acres 0.04
Property Description
This 4-level home is way more spacious than it looks! The vaulted ceilings on the main and upper levels really open these rooms up, and allow for all kinds of wall decor and art exhibits if you wish. They also make the whole house feel bigger and brighter. As fix-ups go, this one is all cosmetic and is priced accordingly. The owner even gave you a head start with new Brazilian Redwood floors through the main level and up the stairs. The guest bath is remodeled and the office, which could be a 4th bedroom, is especially warm and inviting with cedar wall siding and rich, wooden built-ins. There are new windows throughout that will be finally paid off when we close. The two full bathrooms need some help and the sliding closet doors stick. Some of the carpet is good. Some not. The kitchen is clean and bright with granite tile counters, lots of cabinets, a pantry, and a dining space. The spacious, dramatically vaulted living room sports a brick fireplace and sliding door out to a large, fenced-in composite deck and small garden area/ yard if you wish. reserved parking is directly outside the front door, and there's lots of guest parking too. The basement workshop is quite the bonus space. Having an egress window it could even be finished into another bedroom. This is perfect for the entry-level home buyer and a great investment property too. We call this one "Bang for your Buck!"
Location
State CO
County Arapahoe
Area Metro Denver
Direction There are many ways to get there. Best to GPS from wherever you are.
Rooms
Basement Unfinished, Daylight
Primary Bedroom Level Upper
Bedroom 2 Lower
Bedroom 3 Lower
Interior
Interior Features Study Area, Eat-in Kitchen, Cathedral/Vaulted Ceilings
Heating Forced Air
Cooling Central Air, Ceiling Fan(s)
Fireplaces Type Living Room
Fireplace true
Window Features Window Coverings,Double Pane Windows
Appliance Dishwasher, Refrigerator, Washer, Dryer, Microwave, Disposal
Exterior
Garage Spaces 2.0
Utilities Available Natural Gas Available, Electricity Available, Cable Available
Waterfront false
Roof Type Composition
Street Surface Paved
Porch Deck
Building
Faces South
Story 2
Sewer City Sewer, Public Sewer
Water City Water
Level or Stories Bi-Level
Structure Type Wood/Frame,Wood Siding,Concrete
New Construction false
Schools
Elementary Schools Sunrise
Middle Schools Horizon
High Schools Eaglecrest
School District Cherry Creek 5
Others
HOA Fee Include Trash,Snow Removal,Maintenance Structure
Senior Community false
SqFt Source Assessor
Special Listing Condition Private Owner
Read Less
Want to know what your home might be worth? Contact us for a FREE valuation!

Our team is ready to help you sell your home for the highest possible price ASAP

Bought with Accent Appraisal






