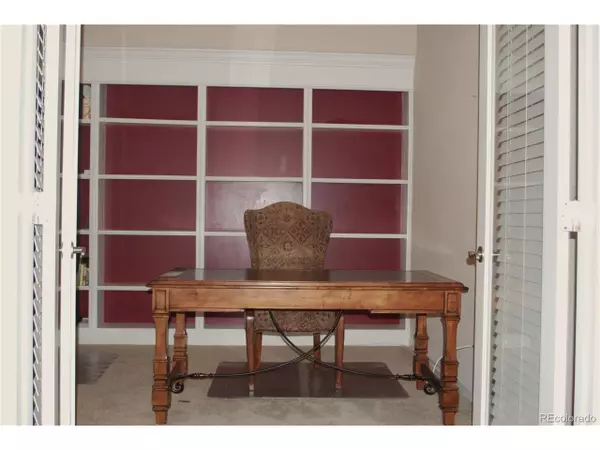$715,000
$699,900
2.2%For more information regarding the value of a property, please contact us for a free consultation.
3198 S Nepal Way Aurora, CO 80013
5 Beds
4 Baths
3,517 SqFt
Key Details
Sold Price $715,000
Property Type Single Family Home
Sub Type Residential-Detached
Listing Status Sold
Purchase Type For Sale
Square Footage 3,517 sqft
Subdivision The Conservatory
MLS Listing ID 7173537
Sold Date 05/19/23
Style Ranch
Bedrooms 5
Full Baths 2
Half Baths 1
Three Quarter Bath 1
HOA Fees $46/mo
HOA Y/N true
Abv Grd Liv Area 2,124
Originating Board REcolorado
Year Built 2006
Annual Tax Amount $5,757
Lot Size 8,712 Sqft
Acres 0.2
Property Description
Phenomenal location in the highly desirable Conservatory, located at eastern edge of Aurora, adjacent to the Plains Conservation Center, a dedicated open space stretching across 1,100 acres. Enjoy the Colorado outdoor lifestyle with occasional wildlife views (Sellers say they have seen Antelope, Eagles, Hawks, and Owls) in backyard, Tastefully planted with ornamental fountain grasses, raised beds, lots of flowers and large custom concrete patio. This sprawling, open concept, ranch style home has open kitchen that flows seamlessly into breakfast nook and family room. You'll love the ample counter space with newer SS appliances and upgraded gas stove. Classy open entryway adjoined by double french doors headed into a nice sized study with ceiling to floor shelving. Separate large dining room for entertainment and formal dining. Private master suite with 5 piece bathroom and secondary bedrooms are all nice sized. Basement (permitted and professionally done) has another 2 bedrooms & 2 baths. Let this interactive open area for media center, entertaining or exercise with wet bar accommodate your lifestyle. Upgraded finishes include wood plantation shutter window coverings, granite bar, built in cabinets & closet organizers in bedroom, plenty of storage and upscale bathroom. Concrete path encircles the home with an extra water faucet in back. Custom railing and gate on front porch with automatic shade for sunny days. Storage cabinetry in garage. Come and have a look - you won't be disappointed!
Location
State CO
County Arapahoe
Community Clubhouse, Pool, Playground, Hiking/Biking Trails
Area Metro Denver
Rooms
Primary Bedroom Level Main
Bedroom 2 Main
Bedroom 3 Main
Bedroom 4 Basement
Bedroom 5 Basement
Interior
Interior Features Study Area, Eat-in Kitchen, Open Floorplan, Wet Bar, Kitchen Island
Heating Forced Air
Cooling Central Air, Ceiling Fan(s)
Fireplaces Type Family/Recreation Room Fireplace, Single Fireplace
Fireplace true
Window Features Window Coverings,Bay Window(s)
Appliance Double Oven, Dishwasher, Refrigerator, Microwave, Disposal
Laundry Main Level
Exterior
Garage Spaces 3.0
Fence Fenced
Community Features Clubhouse, Pool, Playground, Hiking/Biking Trails
Utilities Available Electricity Available, Cable Available
Waterfront false
Roof Type Fiberglass
Street Surface Paved
Handicap Access Level Lot
Porch Patio, Deck
Building
Lot Description Lawn Sprinkler System, Level, Abuts Public Open Space, Abuts Private Open Space
Faces West
Story 1
Sewer City Sewer, Public Sewer
Water City Water
Level or Stories One
Structure Type Wood/Frame,Brick/Brick Veneer,Wood Siding
New Construction false
Schools
Elementary Schools Aurora Frontier K-8
Middle Schools Aurora Frontier K-8
High Schools Vista Peak
School District Adams-Arapahoe 28J
Others
HOA Fee Include Trash
Senior Community false
SqFt Source Appraiser
Special Listing Condition Private Owner
Read Less
Want to know what your home might be worth? Contact us for a FREE valuation!

Our team is ready to help you sell your home for the highest possible price ASAP

Bought with Keller Williams Trilogy






