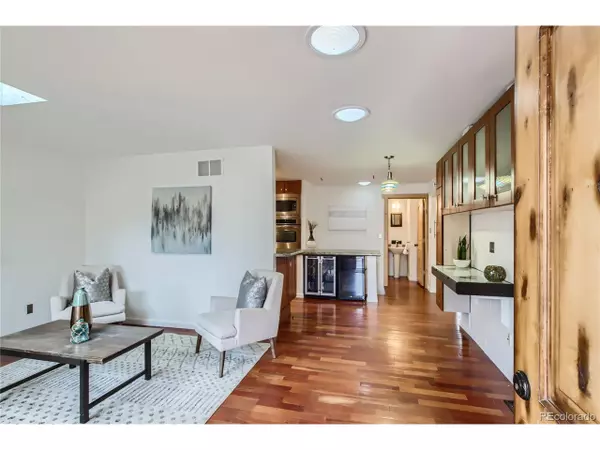$475,000
$450,000
5.6%For more information regarding the value of a property, please contact us for a free consultation.
17648 Ponderosa Ave Parker, CO 80134
3 Beds
2 Baths
1,555 SqFt
Key Details
Sold Price $475,000
Property Type Single Family Home
Sub Type Residential-Detached
Listing Status Sold
Purchase Type For Sale
Square Footage 1,555 sqft
Subdivision Cottonwood
MLS Listing ID 2266165
Sold Date 05/03/23
Style Ranch
Bedrooms 3
Full Baths 1
Three Quarter Bath 1
HOA Y/N false
Abv Grd Liv Area 930
Originating Board REcolorado
Year Built 1981
Annual Tax Amount $2,599
Lot Size 4,356 Sqft
Acres 0.1
Property Description
Fantastic 3 bed, 2 bath ranch home in Parker. Beautiful Cherry floors welcome you into an open floor plan. Custom built-in cabinetry adds a convenientoffice option or home command center for audio visual components. The kitchen is well-equippedwithstainless steel appliances, a five burner gas cooktop, wine/beverage rrs and a pull out pantry. The adjacent dining room creates a comfortable gathering space nestled next to the doors leading to the covered patio, creating a fun indoor/outdoor entertainment flow. The main level primary bedroom has a comfortable layout with ensuite bathroom, oversized custom walk in-closet with organizers. The closet is it's own multi-use room with a separate glass vanity and washer and dryer. The primary bedroom also has beautiful decorative French glass doors that open to the charming backyard with established trees and TREX deck system.
The fully finished basement with four rooms plus a utility room with a workshop and dog/wash area offers countless options of how to use the space. Multiple bedrooms and a full bathroom offer a nice guest retreat, office or craft space. There is a designated space for a gym or flex room, and under stair storage.
Relax or entertain in the outdoor space with a covered patio, outdoor sink and BBQ area. Two car garage with natural light and additional storage options. The neighborhood includes a private parefrigeratok and has great proximity to 40+miles of Cherry Creek trail systems. Great location with access to major highways, State Parks, shopping and dining.
Location
State CO
County Douglas
Area Metro Denver
Rooms
Primary Bedroom Level Main
Bedroom 2 Basement
Bedroom 3 Basement
Interior
Interior Features Study Area, Eat-in Kitchen, Kitchen Island
Heating Forced Air
Cooling Central Air
Window Features Skylight(s)
Appliance Dishwasher, Refrigerator, Washer, Dryer, Microwave, Disposal
Laundry Main Level
Exterior
Garage Spaces 2.0
Fence Fenced
Utilities Available Natural Gas Available, Electricity Available, Cable Available
Waterfront false
Roof Type Composition
Street Surface Paved
Handicap Access Level Lot
Porch Patio, Deck
Building
Lot Description Level
Faces Northwest
Story 1
Sewer City Sewer, Public Sewer
Water City Water
Level or Stories One
Structure Type Wood/Frame,Brick/Brick Veneer,Vinyl Siding
New Construction false
Schools
Elementary Schools Pine Lane Prim/Inter
Middle Schools Sierra
High Schools Chaparral
School District Douglas Re-1
Others
Senior Community false
SqFt Source Assessor
Read Less
Want to know what your home might be worth? Contact us for a FREE valuation!

Our team is ready to help you sell your home for the highest possible price ASAP

Bought with Realty One Group Premier Colorado






