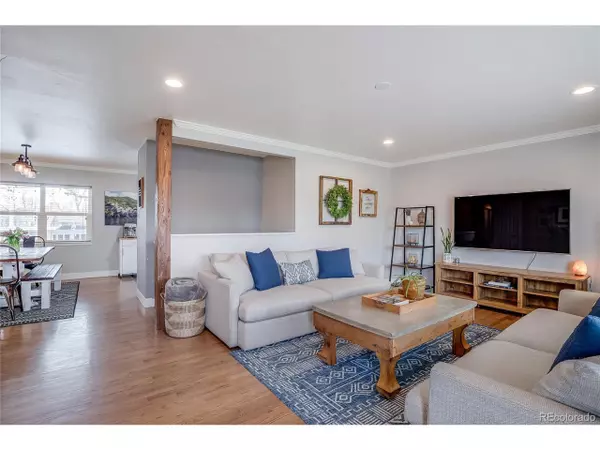$635,000
$610,000
4.1%For more information regarding the value of a property, please contact us for a free consultation.
2749 S Patton Ct Denver, CO 80236
4 Beds
2 Baths
1,902 SqFt
Key Details
Sold Price $635,000
Property Type Single Family Home
Sub Type Residential-Detached
Listing Status Sold
Purchase Type For Sale
Square Footage 1,902 sqft
Subdivision Harvey Park South
MLS Listing ID 2389513
Sold Date 04/20/23
Style Ranch
Bedrooms 4
Full Baths 1
Half Baths 1
HOA Y/N false
Abv Grd Liv Area 1,268
Originating Board REcolorado
Year Built 1956
Annual Tax Amount $2,397
Lot Size 9,147 Sqft
Acres 0.21
Property Description
Beautifully renovated Hutchinson Home perched on a large, mature lot in Harvey Park South. Inside you'll be greeted by many of the home's meticulous details including stunning wood floors & accents, a calming neutral palette & crown molding. The spacious floor plan provides many opportunities for large or more intimate gatherings. Impress the pickiest chef in the stunning updated kitchen with quartz countertops, a subway tile backsplash with custom inlay, a wooden island countertop, and a unique rounded front pantry with a second pantry just around the corner. Enjoy dining alfresco or take in the mountain views and sunsets from the expansive custom deck off the kitchen. Harvest fresh fruits and veggies from the raised garden beds and play a round of fetch with your four-legged friend in the enormous backyard. The main level is completed with a primary bedroom with an en-suite half bath, two additional large bedrooms, a full bath with a deep soaking tub, and an oversized two-car garage. Downstairs, you'll find a huge rec room, an additional bedroom, a laundry room, and tons of storage (or room to add your own personal touch). Desirable location, close to Loretto Heights Park, Harvey Park, Harvey Park Rec Center, restaurants, shops and schools, with easy access to Hwy 285, I-25 & 6th Ave. Additional features include: custom panel wall in the dining room, newer washer, dryer & refrigerator, sprinkler system, utility shed, dog run, A/C, 2" faux blinds, newer windows, Anderson sliding glass door, and so much more.
Location
State CO
County Denver
Area Metro Denver
Zoning S-SU-F
Rooms
Other Rooms Kennel/Dog Run
Basement Full
Primary Bedroom Level Main
Master Bedroom 13x10
Bedroom 2 Basement 12x13
Bedroom 3 Main 11x10
Bedroom 4 Main 11x10
Interior
Interior Features Pantry, Kitchen Island
Heating Forced Air
Cooling Central Air, Ceiling Fan(s)
Window Features Double Pane Windows
Appliance Dishwasher, Refrigerator, Washer, Dryer, Microwave, Disposal
Laundry In Basement
Exterior
Garage Oversized
Garage Spaces 2.0
Fence Fenced
Waterfront false
Roof Type Composition
Handicap Access Level Lot
Porch Deck
Parking Type Oversized
Building
Lot Description Lawn Sprinkler System, Level
Faces East
Story 1
Foundation Slab
Sewer City Sewer, Public Sewer
Water City Water
Level or Stories One
Structure Type Brick/Brick Veneer,Vinyl Siding
New Construction false
Schools
Elementary Schools Doull
Middle Schools Henry
High Schools John F. Kennedy
School District Denver 1
Others
Senior Community false
SqFt Source Appraiser
Special Listing Condition Private Owner
Read Less
Want to know what your home might be worth? Contact us for a FREE valuation!

Our team is ready to help you sell your home for the highest possible price ASAP







