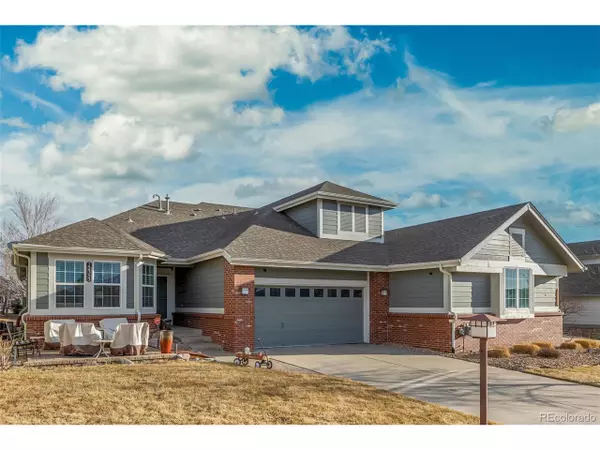$595,000
$609,900
2.4%For more information regarding the value of a property, please contact us for a free consultation.
22353 E Heritage Pkwy Aurora, CO 80016
3 Beds
3 Baths
2,527 SqFt
Key Details
Sold Price $595,000
Property Type Townhouse
Sub Type Attached Dwelling
Listing Status Sold
Purchase Type For Sale
Square Footage 2,527 sqft
Subdivision Heritage Eagle Bend
MLS Listing ID 9803390
Sold Date 06/14/23
Style Ranch
Bedrooms 3
Full Baths 1
Half Baths 1
Three Quarter Bath 1
HOA Fees $316/mo
HOA Y/N true
Abv Grd Liv Area 1,417
Originating Board REcolorado
Year Built 2004
Annual Tax Amount $3,213
Lot Size 10,454 Sqft
Acres 0.24
Property Description
Your dream home is here! This gorgeous 3-bedroom residence in the highly coveted Adult Community of Heritage Eagle Bend has everything you're looking for! This beauty offers a 2-car garage and a cozy patio to relax while sipping your morning coffee. Inside, discover a functional, open layout showcasing wood-plank flooring, vaulted ceilings, plantation shutters in all the right places, custom paint, door levers, and stylish light fixtures/ceiling fans. The bright den/study/office is ideal for a workspace. Gather around the cozy fireplace with stone accents on a chilly winter! The gorgeous kitchen boasts ample cabinetry, top of the line Kitchen Aid stainless steel appliances, subway tile backsplash, handsome quartz counters, bluetooth under mount lighting and oven, pantry, and a center island with a breakfast bar. The main bedroom features a walk-in closet and access to the private bathroom for convenience. Let's not forget about the basement displaying a family room with recessed lighting, a wet bar, a full bathroom, one large bedroom with closet and a huge bonus/craft room. The laundry room has cabinets for extra storage. The fabulous backyard comes with a covered patio and seating area, perfect for relaxing or throwing a barbecue. Excellent community & HOA that includes access to amenities such as the pool, weight room, card room, restaurant and bars. Within walking distance to the Heritage Eagle Bend Golf Club and close to the freeways for easy commuting. Don't miss out on this unique find! Truly a must-see!
Location
State CO
County Arapahoe
Community Clubhouse, Tennis Court(S), Pool, Fitness Center
Area Metro Denver
Zoning PD
Direction Head southeast on S Gartrell Rd, Turn right at the 1st cross street onto E Heritage Pkwy. Property will be on the right.
Rooms
Primary Bedroom Level Main
Master Bedroom 12x15
Bedroom 2 Basement
Bedroom 3 Basement
Interior
Interior Features Study Area, Cathedral/Vaulted Ceilings, Pantry, Walk-In Closet(s), Wet Bar, Kitchen Island
Heating Forced Air
Cooling Central Air, Ceiling Fan(s)
Fireplaces Type Great Room, Single Fireplace
Fireplace true
Window Features Window Coverings,Double Pane Windows
Appliance Self Cleaning Oven, Double Oven, Dishwasher, Refrigerator, Bar Fridge, Washer, Dryer, Microwave, Disposal
Laundry Main Level
Exterior
Garage Spaces 2.0
Community Features Clubhouse, Tennis Court(s), Pool, Fitness Center
Utilities Available Natural Gas Available, Electricity Available, Cable Available
Waterfront false
Roof Type Composition
Street Surface Paved
Porch Patio
Building
Lot Description Gutters
Faces South
Story 1
Foundation Slab
Sewer City Sewer, Public Sewer
Water City Water
Level or Stories One
Structure Type Wood/Frame,Wood Siding
New Construction false
Schools
Elementary Schools Coyote Hills
Middle Schools Fox Ridge
High Schools Cherokee Trail
School District Cherry Creek 5
Others
HOA Fee Include Trash,Snow Removal,Maintenance Structure,Water/Sewer
Senior Community true
SqFt Source Assessor
Special Listing Condition Private Owner
Read Less
Want to know what your home might be worth? Contact us for a FREE valuation!

Our team is ready to help you sell your home for the highest possible price ASAP







