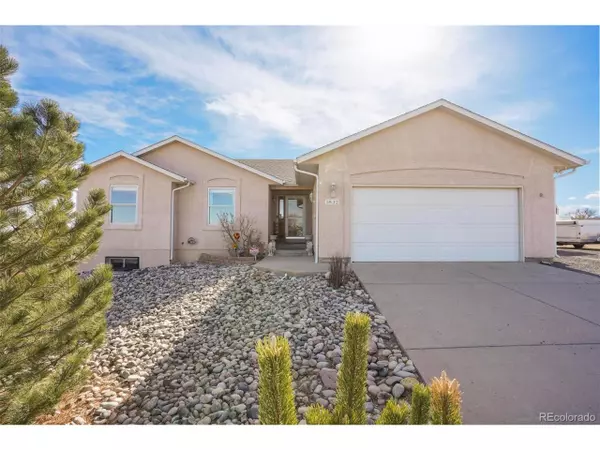$497,500
$499,900
0.5%For more information regarding the value of a property, please contact us for a free consultation.
1832 W Costilla Dr Pueblo West, CO 81007
4 Beds
3 Baths
3,226 SqFt
Key Details
Sold Price $497,500
Property Type Single Family Home
Sub Type Residential-Detached
Listing Status Sold
Purchase Type For Sale
Square Footage 3,226 sqft
Subdivision Pueblo West Acreage
MLS Listing ID 6626219
Sold Date 04/17/23
Style Ranch
Bedrooms 4
Full Baths 3
HOA Y/N false
Abv Grd Liv Area 1,676
Originating Board REcolorado
Year Built 2003
Annual Tax Amount $2,542
Lot Size 2.300 Acres
Acres 2.3
Property Description
360* VIEWS!! TWO lots are now One! Location, location, location! Elevated lot with Amazing views! This home hasseveral upgrades including a $20K+ upgraded driveway and brand new HUGE concrete RV pad! The interior has brand new carpetand Granite!! The exterior also offers a newly added two-tiered VERY LARGE deck with built in benches AND a new XL Jacuzzi! Situnder the stars in your new hot tub and enjoy the immense views and privacy! This home also offers a WALK-OUT basement witha covered patio! The finished basement also is a great spot for entertaining with its nice WET BAR! This large ranch home hasLaundry room conveniently located on the Main Level along with it's 5-Piece Master bedroom. The additional rooms are spacioustoo! The utility room offers a lot of storage for all of your 'extras'. Enjoy the 360*views and schedule your appointment today!
Location
State CO
County Pueblo
Area Out Of Area
Zoning A-3
Direction from Hwy 50 West, turn Left on E. McCulloch Blvd, Right on Tejon, Left on Quinto Dr., then Right on W Costilla.
Rooms
Other Rooms Outbuildings
Primary Bedroom Level Main
Master Bedroom 14x13
Bedroom 2 Basement 16x13
Bedroom 3 Main 12x11
Bedroom 4 Main 11x11
Interior
Interior Features Cathedral/Vaulted Ceilings, Walk-In Closet(s), Wet Bar
Heating Forced Air
Cooling Central Air, Ceiling Fan(s)
Fireplaces Type Free Standing, Pellet Stove, Single Fireplace
Fireplace true
Window Features Window Coverings
Appliance Dishwasher, Refrigerator, Washer, Dryer, Microwave, Disposal
Laundry Main Level
Exterior
Exterior Feature Hot Tub Included
Garage Spaces 2.0
Utilities Available Natural Gas Available
Waterfront false
View Mountain(s)
Roof Type Composition
Present Use Horses
Street Surface Dirt
Porch Patio, Deck
Building
Lot Description Rock Outcropping
Story 1
Sewer Septic, Septic Tank
Water City Water
Level or Stories One
Structure Type Wood/Frame,Stucco
New Construction false
Schools
Elementary Schools Cedar Ridge
Middle Schools Sky View
High Schools Pueblo West
School District Pueblo County 70
Others
Senior Community false
Special Listing Condition Private Owner
Read Less
Want to know what your home might be worth? Contact us for a FREE valuation!

Our team is ready to help you sell your home for the highest possible price ASAP

Bought with Berkshire Hathaway HomeServices Synergy Realty Group






