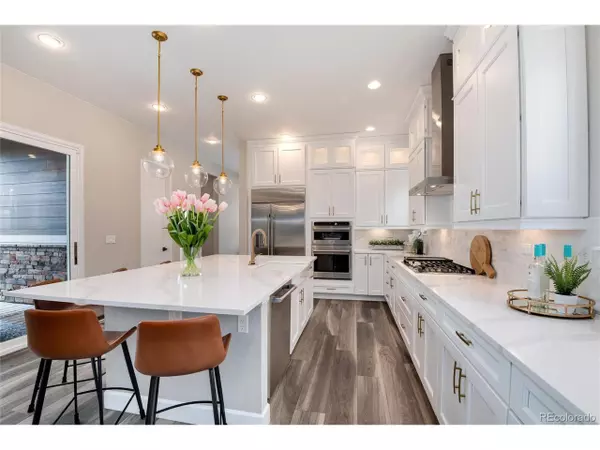$950,000
$965,000
1.6%For more information regarding the value of a property, please contact us for a free consultation.
1046 Brocade Dr Highlands Ranch, CO 80126
4 Beds
4 Baths
3,022 SqFt
Key Details
Sold Price $950,000
Property Type Single Family Home
Sub Type Residential-Detached
Listing Status Sold
Purchase Type For Sale
Square Footage 3,022 sqft
Subdivision Backcountry
MLS Listing ID 8633071
Sold Date 04/05/23
Style Patio Home,Chalet,Ranch
Bedrooms 4
Full Baths 1
Three Quarter Bath 3
HOA Fees $58/qua
HOA Y/N true
Abv Grd Liv Area 1,591
Originating Board REcolorado
Year Built 2020
Annual Tax Amount $4,498
Lot Size 3,920 Sqft
Acres 0.09
Property Description
Dazzling finishes in this furnished, lock and leave, ranch style home in BackCountry will impress the most discriminating buyer! The large Calacutta Bianco quartz island has ample seating to gather around while the home cooks whips up dinner in the kitchen with upgraded appliances including an oversized built in refrigerator and 5 burner gas range. Or step outside on the extended deck and watch a show on the outdoor tv while the outdoor fireplace keeps you warm! There's even a small fenced in area to keep your furry friends close! The upper level features 2 bedrooms including the gorgeous primary suite with a walk in closet and pretty bathroom with stylish white tile and gold fixtures. Downstairs you'll find 2 more bedrooms, 2 bathrooms, and a large family room area with a wet bar and beverage fridge, an inviting space for all ages to enjoy. All tv's and tv mounts in the home stay! This could also be a profitable investment property with the furniture and all appliances included, you just need to find the tenants, (short term rentals fewer than 30 days not permitted.)
The HOA fees include all yard maintenance plus snow shoveling up to the front door not to mention all of the amazing activities and amenities BackCountry has to offer. The activities director will keep you busy meeting neighbors with concerts, classes, park parties, food trucks, book clubs plus all the amenities at the Sundial House like Pikes Pub for food and drinks, pools, fitness rooms, hot tubs, trails, and more. Move right in, no rent back needed!
Location
State CO
County Douglas
Community Clubhouse, Tennis Court(S), Hot Tub, Pool, Playground, Fitness Center, Park, Hiking/Biking Trails, Gated
Area Metro Denver
Direction From Broadway and Wildcat Reserve Parkway head south on Broadway into BackCountry. Stop at the gate house and let attendant know you are showing this property. Follow BackCountry Drive, take a left on BackCountry Lane, another left on Skydance Drive, a left on Skyreach, then a right on Brocade. Home will be on the right and you'll see The Agency sign in the front yard area.
Rooms
Other Rooms Kennel/Dog Run
Primary Bedroom Level Main
Bedroom 2 Main
Bedroom 3 Lower
Bedroom 4 Lower
Interior
Interior Features Eat-in Kitchen, Open Floorplan, Pantry, Walk-In Closet(s), Wet Bar, Kitchen Island
Heating Forced Air
Cooling Central Air, Ceiling Fan(s)
Fireplaces Type 2+ Fireplaces, Gas, Gas Logs Included, Electric, Great Room
Fireplace true
Window Features Window Coverings,Double Pane Windows
Appliance Self Cleaning Oven, Dishwasher, Refrigerator, Bar Fridge, Washer, Dryer, Microwave, Disposal
Laundry Main Level
Exterior
Garage Spaces 2.0
Fence Partial
Community Features Clubhouse, Tennis Court(s), Hot Tub, Pool, Playground, Fitness Center, Park, Hiking/Biking Trails, Gated
Utilities Available Natural Gas Available, Electricity Available, Cable Available
Waterfront false
Roof Type Fiberglass
Street Surface Paved
Porch Patio, Deck
Building
Faces East
Story 1
Sewer City Sewer, Public Sewer
Water City Water
Level or Stories One
Structure Type Wood/Frame,Stone
New Construction false
Schools
Elementary Schools Stone Mountain
Middle Schools Ranch View
High Schools Thunderridge
School District Douglas Re-1
Others
HOA Fee Include Trash,Snow Removal
Senior Community false
SqFt Source Assessor
Special Listing Condition Private Owner
Read Less
Want to know what your home might be worth? Contact us for a FREE valuation!

Our team is ready to help you sell your home for the highest possible price ASAP







