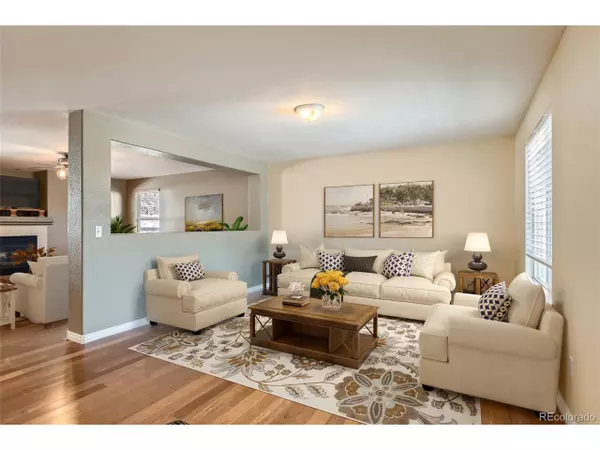$574,000
$574,000
For more information regarding the value of a property, please contact us for a free consultation.
5389 S Riviera Ln Aurora, CO 80015
4 Beds
3 Baths
2,537 SqFt
Key Details
Sold Price $574,000
Property Type Single Family Home
Sub Type Residential-Detached
Listing Status Sold
Purchase Type For Sale
Square Footage 2,537 sqft
Subdivision Trail Ridge
MLS Listing ID 9135008
Sold Date 03/17/23
Style Contemporary/Modern
Bedrooms 4
Full Baths 2
Half Baths 1
HOA Fees $24/ann
HOA Y/N true
Abv Grd Liv Area 2,417
Originating Board REcolorado
Year Built 2001
Annual Tax Amount $3,781
Lot Size 6,969 Sqft
Acres 0.16
Property Description
As you walk into this beautiful home, there is a welcoming open floor plan to greet you, with a formal living room and dining room. Enjoy relaxing in the family room with the cozy gas fireplace to keep you warm on cold nights, and hard wired for surround sound. The open kitchen has a butcher block island, granite countertops, stainless steel appliances , pantry, and an extra space for eating area connected to the kitchen. The half bath and the deck just off the kitchen on the main level makes this home perfect for entertaining guests. The laundry room includes newer washer and dryer, built in cabinets and potential for a mudroom just off the entrance to the 2 car garage. Upstairs you will find a large loft area with built in bookcases and closet, perfect for an office space, playroom, or secondary family room. All three bedrooms upstairs have ceiling fans to help keep you cool during warm Colorado summer days. The primary bedroom has five piece en suite bath, with a spacious walk in closet. Non-Conforming 4th bedroom in the basement includes a walk-in closet as well as 2 Egress windows for extra lighting. The partially finished basement is waiting for your finishing touches! Water heater replaced in 2021, newer roof installed in 2018, and * 1 Year Home Buyer Warranty included* for your peace of mind! Entrance to walking trail is accessible just outside of the house. Close to shopping and restaurants, Southlands Mall, walking trails, with easy access to E-470 and Denver Tech Center. Located in popular Cherry Creek School District. Don't miss out on your opportunity to see this property right away and call it home!
Location
State CO
County Arapahoe
Area Metro Denver
Direction Use GPS for best directions.
Rooms
Basement Full
Primary Bedroom Level Upper
Master Bedroom 19x15
Bedroom 2 Basement 13x13
Bedroom 3 Upper 12x12
Bedroom 4 Upper 11x11
Interior
Interior Features Eat-in Kitchen, Open Floorplan, Pantry, Loft, Kitchen Island
Heating Forced Air
Cooling Central Air, Ceiling Fan(s)
Fireplaces Type Gas, Gas Logs Included, Family/Recreation Room Fireplace, Single Fireplace
Fireplace true
Window Features Double Pane Windows
Appliance Dishwasher, Refrigerator, Washer, Dryer, Microwave, Disposal
Laundry Main Level
Exterior
Garage Spaces 2.0
Utilities Available Electricity Available, Cable Available
Waterfront false
Roof Type Composition
Street Surface Paved
Porch Patio, Deck
Building
Lot Description Lawn Sprinkler System
Story 2
Sewer City Sewer, Public Sewer
Water City Water
Level or Stories Two
Structure Type Wood/Frame,Wood Siding,Concrete
New Construction false
Schools
Elementary Schools Antelope Ridge
Middle Schools Thunder Ridge
High Schools Eaglecrest
School District Cherry Creek 5
Others
HOA Fee Include Trash
Senior Community false
SqFt Source Assessor
Read Less
Want to know what your home might be worth? Contact us for a FREE valuation!

Our team is ready to help you sell your home for the highest possible price ASAP







