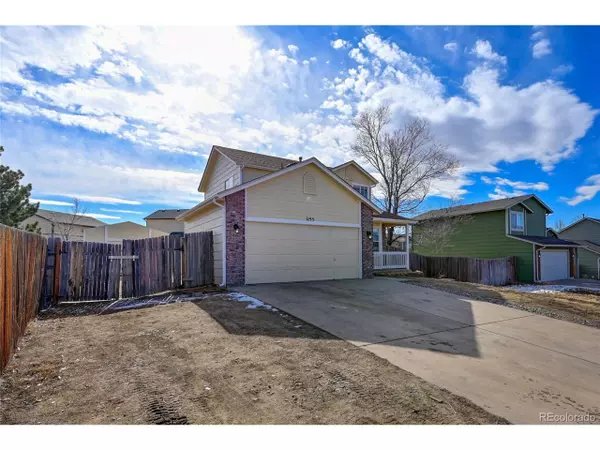$400,000
$415,000
3.6%For more information regarding the value of a property, please contact us for a free consultation.
1155 Pond Side Dr Colorado Springs, CO 80911
3 Beds
3 Baths
1,677 SqFt
Key Details
Sold Price $400,000
Property Type Single Family Home
Sub Type Residential-Detached
Listing Status Sold
Purchase Type For Sale
Square Footage 1,677 sqft
Subdivision Fountain Valley Ranch
MLS Listing ID 8738229
Sold Date 05/31/23
Style Contemporary/Modern
Bedrooms 3
Full Baths 1
Half Baths 1
Three Quarter Bath 1
HOA Fees $3/ann
HOA Y/N true
Abv Grd Liv Area 1,341
Originating Board REcolorado
Year Built 1998
Annual Tax Amount $1,553
Lot Size 6,534 Sqft
Acres 0.15
Property Description
Price Improvement!!! Current Home Loan is assumable - Please inquire for more details.
Your chance to own a spectacular home with amazing Mountain Views in the coveted Fountain Valley Ranch neighborhood of Colorado Springs. This stunning home offers newly painted interior and exterior, new AC and updated plumbing throughout. An open-concept kitchen with newer stainless steel appliances serves as an excellent space to gather. Large windows throughout the home capture natural light with sweeping views. Spacious 2-car garage with ample space and extended driveway on north-east side of the home. Large over-sized sheds in the backyard for your equipment and gear as you tackle all that the Colorado outdoors has to offer. A truly well rounded home where you can cozy up around the fireplace, relax and enjoy quality time with family and friends. Centrally located with easy access to I-25 and Downtown Colorado Springs.
Location
State CO
County El Paso
Area Out Of Area
Zoning RS-6000 CA
Rooms
Other Rooms Outbuildings
Basement Full, Sump Pump
Primary Bedroom Level Upper
Master Bedroom 11x14
Bedroom 2 Upper 10x10
Bedroom 3 Upper 10x10
Interior
Heating Forced Air
Cooling Central Air, Ceiling Fan(s)
Fireplaces Type Gas, Family/Recreation Room Fireplace, Single Fireplace
Fireplace true
Window Features Double Pane Windows
Appliance Dishwasher, Refrigerator, Washer, Dryer, Microwave, Disposal
Exterior
Garage Spaces 2.0
Fence Partial
Utilities Available Natural Gas Available, Electricity Available, Cable Available
Waterfront false
View Mountain(s)
Roof Type Composition
Street Surface Paved
Porch Patio, Deck
Building
Lot Description Gutters, Lawn Sprinkler System
Story 2
Sewer City Sewer, Public Sewer
Water City Water
Level or Stories Two
Structure Type Wood/Frame,Wood Siding,Concrete
New Construction false
Schools
Elementary Schools Widefield
Middle Schools Watson
High Schools Widefield
School District Widefield 3
Others
Senior Community false
SqFt Source Assessor
Special Listing Condition Private Owner
Read Less
Want to know what your home might be worth? Contact us for a FREE valuation!

Our team is ready to help you sell your home for the highest possible price ASAP

Bought with RE/MAX Properties Inc






